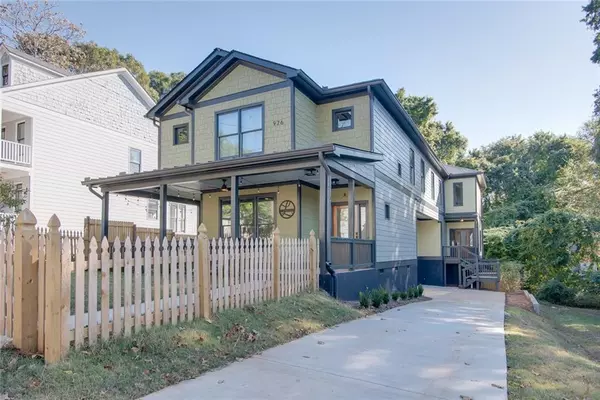For more information regarding the value of a property, please contact us for a free consultation.
976 Dunning ST SE #B Atlanta, GA 30315
Want to know what your home might be worth? Contact us for a FREE valuation!

Our team is ready to help you sell your home for the highest possible price ASAP
Key Details
Sold Price $479,900
Property Type Townhouse
Sub Type Townhouse
Listing Status Sold
Purchase Type For Sale
Square Footage 1,710 sqft
Price per Sqft $280
Subdivision Peoplestown
MLS Listing ID 7104629
Sold Date 11/29/22
Style Bungalow, Craftsman
Bedrooms 3
Full Baths 2
Half Baths 1
Construction Status New Construction
HOA Y/N No
Year Built 2022
Annual Tax Amount $1,844
Tax Year 2021
Lot Size 5,998 Sqft
Acres 0.1377
Property Description
This new construction Duplex/Townhome 3 Bedrooms, 2.5 baths and a EV car ready one car garage is ready for its new owners. Just 2 short blocks to the Betline and all the intown action. Come check out this delightful home. This one has it all; open floor plan, chef inspired kitchen with stainless appliances, loads of cabinetry, Island, walk in pantry, dazzling primary bedroom & spa like en-suite bathroom with it's crazy awesome wetroom with large soaking tub, custom closets, hardwood flooring, tons of storage throughout and covered back deck. Lots to love with this delightful home. This home does have a fully fenced yard to top it all off. Not enough? NO HOA! This home also has a super 9ft stand up crawl space for even more storage or possible workshop. Close to the airport, downtown, The BENZ, all major highways and in the middle of all the intown action.
1yr Builder Warranty & offering up to $2500 in closing costs from prefered lender Laura Witte & Highland Mortgage
Location
State GA
County Fulton
Lake Name None
Rooms
Bedroom Description Roommate Floor Plan
Other Rooms None
Basement Crawl Space, Exterior Entry
Dining Room Great Room
Interior
Interior Features Disappearing Attic Stairs, High Ceilings 9 ft Lower, High Ceilings 9 ft Upper
Heating Natural Gas
Cooling Ceiling Fan(s), Central Air
Flooring Ceramic Tile, Hardwood
Fireplaces Type None
Window Features Double Pane Windows
Appliance Dishwasher, Disposal, Electric Water Heater, Gas Range
Laundry Upper Level
Exterior
Exterior Feature Private Front Entry, Private Rear Entry, Private Yard, Rain Gutters, Rear Stairs
Parking Features Garage
Garage Spaces 1.0
Fence Back Yard, Fenced, Privacy
Pool None
Community Features Near Beltline, Near Marta, Near Schools, Near Trails/Greenway, Park
Utilities Available Cable Available, Electricity Available, Natural Gas Available, Water Available
Waterfront Description None
View City
Roof Type Composition
Street Surface Asphalt
Accessibility None
Handicap Access None
Porch Covered, Deck, Rear Porch
Total Parking Spaces 1
Building
Lot Description Back Yard, Landscaped, Private
Story Two
Foundation Block, Pillar/Post/Pier
Sewer Public Sewer
Water Public
Architectural Style Bungalow, Craftsman
Level or Stories Two
Structure Type HardiPlank Type
New Construction No
Construction Status New Construction
Schools
Elementary Schools Barack And Michelle Obama Academy
Middle Schools Martin L. King Jr.
High Schools Maynard Jackson
Others
Senior Community no
Restrictions false
Tax ID 14 005500040134
Ownership Fee Simple
Financing yes
Special Listing Condition None
Read Less

Bought with Atlanta Fine Homes Sotheby's International




