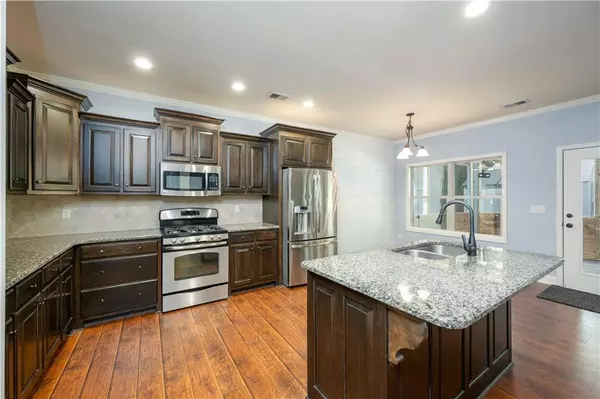For more information regarding the value of a property, please contact us for a free consultation.
5630 Creek Dale WAY Buford, GA 30518
Want to know what your home might be worth? Contact us for a FREE valuation!

Our team is ready to help you sell your home for the highest possible price ASAP
Key Details
Sold Price $470,000
Property Type Single Family Home
Sub Type Single Family Residence
Listing Status Sold
Purchase Type For Sale
Square Footage 2,849 sqft
Price per Sqft $164
Subdivision Creekmont
MLS Listing ID 7115176
Sold Date 11/04/22
Style Craftsman
Bedrooms 4
Full Baths 3
Construction Status Resale
HOA Y/N No
Year Built 2013
Annual Tax Amount $3,852
Tax Year 2021
Lot Size 8,712 Sqft
Acres 0.2
Property Description
Welcome to this incredible home featuring 4 bedrooms and 3 full baths in the Creekmont Subdivision! Notice the beautiful details the moment you step inside, such as the open concept design, beautiful columns and crown molding in Family Room, Dining Room and Kitchen. Roof is less than 2 years old! The private backyard is fully fenced in, the property is professionally landscaped, and even boasts a new oversized screened-in porch with dualing ceiling fans! Other backyard amenities include an outdoor shed and fire pit, perfect for hosting gatherings, or just enjoying your private escape!
Inside, the kitchen features include tile backsplash, stainless steel appliances, granite countertops, and a shiplap accent wall in breakfast area. The Garage includes built-in cabinetry and an epoxied floor! Don't miss the projector and 110" screen in Theatre Room which stay with this fabulous home!
Upstairs in the Primary Suite you will find an elegant primary bath with his & hers vanities, tile floor, soaking tub and separate shower, not to mention the 4 closets! The entire inside and outside of this home have just been freshly painted, and it sits on a beautiful corner lot. This one will not last long! Come see it, Fall in LOVE, and make an offer!
Location
State GA
County Gwinnett
Lake Name None
Rooms
Bedroom Description Oversized Master
Other Rooms Shed(s)
Basement None
Main Level Bedrooms 1
Dining Room Open Concept, Seats 12+
Interior
Interior Features Disappearing Attic Stairs, Double Vanity, Entrance Foyer, High Ceilings 9 ft Upper, High Ceilings 10 ft Main, High Speed Internet, His and Hers Closets, Low Flow Plumbing Fixtures, Walk-In Closet(s)
Heating Forced Air, Natural Gas
Cooling Ceiling Fan(s), Central Air
Flooring Carpet, Ceramic Tile, Hardwood, Vinyl
Fireplaces Number 1
Fireplaces Type Factory Built, Family Room, Gas Log, Gas Starter
Window Features Insulated Windows
Appliance Dishwasher, Disposal, Gas Oven, Gas Range, Gas Water Heater, Microwave, Range Hood, Refrigerator, Self Cleaning Oven
Laundry Laundry Room, Upper Level
Exterior
Exterior Feature Private Yard, Storage
Parking Features Driveway, Garage, Garage Door Opener, Garage Faces Front, Kitchen Level
Garage Spaces 2.0
Fence Back Yard, Fenced, Privacy, Wood
Pool None
Community Features Homeowners Assoc, Near Schools, Near Shopping, Near Trails/Greenway, Sidewalks, Street Lights
Utilities Available Cable Available, Natural Gas Available, Phone Available, Underground Utilities
Waterfront Description None
View Other
Roof Type Ridge Vents, Shingle
Street Surface Paved
Accessibility None
Handicap Access None
Porch Covered, Front Porch, Rear Porch, Screened
Total Parking Spaces 2
Building
Lot Description Back Yard, Corner Lot, Front Yard, Landscaped
Story Two
Foundation Slab
Sewer Public Sewer
Water Public
Architectural Style Craftsman
Level or Stories Two
Structure Type Brick Front, Cement Siding, Frame
New Construction No
Construction Status Resale
Schools
Elementary Schools White Oak - Gwinnett
Middle Schools Lanier
High Schools Lanier
Others
Senior Community no
Restrictions true
Tax ID R7326 162
Ownership Fee Simple
Financing no
Special Listing Condition None
Read Less

Bought with Citihomes Realty Cor




