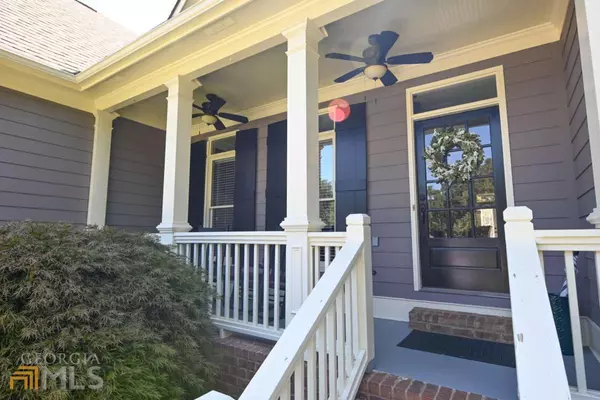For more information regarding the value of a property, please contact us for a free consultation.
136 Kodiak Bogart, GA 30622
Want to know what your home might be worth? Contact us for a FREE valuation!

Our team is ready to help you sell your home for the highest possible price ASAP
Key Details
Sold Price $535,000
Property Type Single Family Home
Sub Type Single Family Residence
Listing Status Sold
Purchase Type For Sale
Square Footage 3,509 sqft
Price per Sqft $152
Subdivision Bear Creek Estates
MLS Listing ID 10103791
Sold Date 12/06/22
Style Brick/Frame,Craftsman,Traditional
Bedrooms 4
Full Baths 4
Half Baths 1
HOA Fees $200
HOA Y/N Yes
Originating Board Georgia MLS 2
Year Built 2006
Annual Tax Amount $3,884
Tax Year 2021
Lot Size 0.920 Acres
Acres 0.92
Lot Dimensions 40075.2
Property Description
This lovingly cared for one owner home sits on almost 1 acre of beautifully landscaped grounds. Enter from the rocking chair front porch to the foyer that leads to the dining room, powder room, and master suite, large master bath with walk in closet, glass shower and jetted tub. This Frank Betz plan has a very open great room with the granite bar area separating the kitchen that leads to the laundry/mud room and garage. Just off the kitchen is a breakfast area that leads to the well lit sunroom. All of this overlooks the deck and fenced private back yard. Upstairs leads to a sitting room area and 3 bedrooms and 2 baths. Downstairs there is a full finished bath and living area complete with a professional doggie wash sink. Walk outside to a stone patio sitting area with beautiful plantings.
Location
State GA
County Jackson
Rooms
Basement Finished Bath, Daylight, Exterior Entry, Interior Entry
Dining Room Separate Room
Interior
Interior Features Double Vanity, High Ceilings, Master On Main Level, Separate Shower, Tray Ceiling(s), Vaulted Ceiling(s), Walk-In Closet(s)
Heating Central, Electric
Cooling Ceiling Fan(s), Central Air, Electric
Flooring Carpet, Hardwood, Tile
Fireplaces Number 1
Fireplace Yes
Appliance Dishwasher, Disposal, Dryer, Microwave, Oven/Range (Combo), Refrigerator, Washer
Laundry Other
Exterior
Exterior Feature Sprinkler System
Parking Features Attached, Garage, Garage Door Opener
Garage Spaces 4.0
Fence Fenced
Community Features Lake, Sidewalks, Street Lights
Utilities Available Cable Available, Underground Utilities
View Y/N No
Roof Type Composition
Total Parking Spaces 4
Garage Yes
Private Pool No
Building
Lot Description Sloped
Faces From Atlanta Hwy- turn on Cleveland Rd at Fresh Air BBQ. Left on Fowler Mill. Right on Bob Wages. Left on Savage Rd. Right on Bear Creek Lane. Right on Bear Cub Way. Right on Kodiak Lane.
Sewer Septic Tank
Water Public
Structure Type Brick,Concrete
New Construction No
Schools
Elementary Schools South Jackson
Middle Schools East Jackson
High Schools East Jackson Comp
Others
HOA Fee Include None
Tax ID 059A 040A
Security Features Security System
Special Listing Condition Resale
Read Less

© 2025 Georgia Multiple Listing Service. All Rights Reserved.




