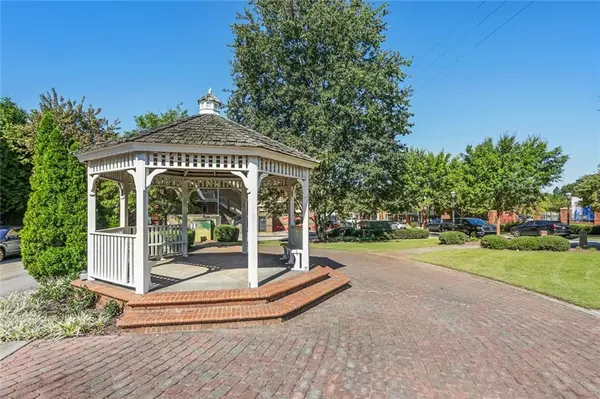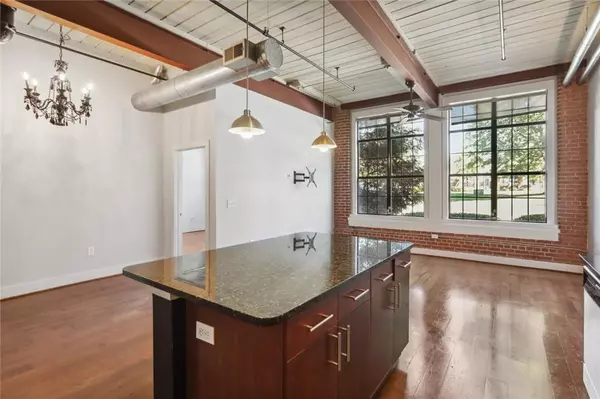For more information regarding the value of a property, please contact us for a free consultation.
1261 Caroline ST NE #111 Atlanta, GA 30307
Want to know what your home might be worth? Contact us for a FREE valuation!

Our team is ready to help you sell your home for the highest possible price ASAP
Key Details
Sold Price $358,000
Property Type Condo
Sub Type Condominium
Listing Status Sold
Purchase Type For Sale
Square Footage 1,120 sqft
Price per Sqft $319
Subdivision Shoe Factory Lofts
MLS Listing ID 7145724
Sold Date 12/19/22
Style Loft
Bedrooms 2
Full Baths 2
Construction Status Resale
HOA Fees $250
HOA Y/N Yes
Year Built 2006
Annual Tax Amount $2,382
Tax Year 2021
Lot Size 1,241 Sqft
Acres 0.0285
Property Description
If you have always dreamed of living in the city, here's your chance! Welcome home to this immaculate and spacious 2 bedroom 2 bathroom loft style condo near everything Edgewood has to offer. Enjoy the exposed brick walls with OVERSIZED windows that bring in tons of natural light. Real hardwood floors, granite countertops, stainless steel appliances, cooktop stove, and much more! Exposed piping throughout gives the unit a modern industrial feel, but still warm enough to call home. Located in the Edgewood Retail District, you can walk to dining and shopping or take a 5-minute drive over to the Beltine or hang out near Krog. This is a pet-friendly community with a lush green space.
Location
State GA
County Dekalb
Lake Name None
Rooms
Bedroom Description Oversized Master, Roommate Floor Plan
Other Rooms None
Basement None
Main Level Bedrooms 2
Dining Room Open Concept
Interior
Interior Features Beamed Ceilings, High Ceilings 10 ft Main, Walk-In Closet(s)
Heating Electric
Cooling Central Air
Flooring Hardwood
Fireplaces Type None
Window Features None
Appliance Dishwasher, Disposal, Dryer, Electric Cooktop, Microwave, Refrigerator, Washer
Laundry In Hall, Main Level
Exterior
Exterior Feature Courtyard, Storage
Parking Features Assigned
Fence None
Pool None
Community Features Homeowners Assoc, Near Beltline, Near Marta, Near Schools, Near Shopping, Near Trails/Greenway
Utilities Available Cable Available, Electricity Available, Phone Available, Water Available
Waterfront Description None
View City
Roof Type Composition
Street Surface Asphalt
Accessibility None
Handicap Access None
Porch None
Total Parking Spaces 1
Building
Lot Description Other
Story Two
Foundation Brick/Mortar, Concrete Perimeter
Sewer Public Sewer
Water Public
Architectural Style Loft
Level or Stories Two
Structure Type Brick 4 Sides
New Construction No
Construction Status Resale
Schools
Elementary Schools Fred A. Toomer
Middle Schools Martin L. King Jr.
High Schools Maynard Jackson
Others
HOA Fee Include Maintenance Structure, Maintenance Grounds, Pest Control, Termite, Trash, Water
Senior Community no
Restrictions true
Tax ID 15 209 07 011
Ownership Fee Simple
Financing yes
Special Listing Condition None
Read Less

Bought with Liftus Realty, LLC
GET MORE INFORMATION





