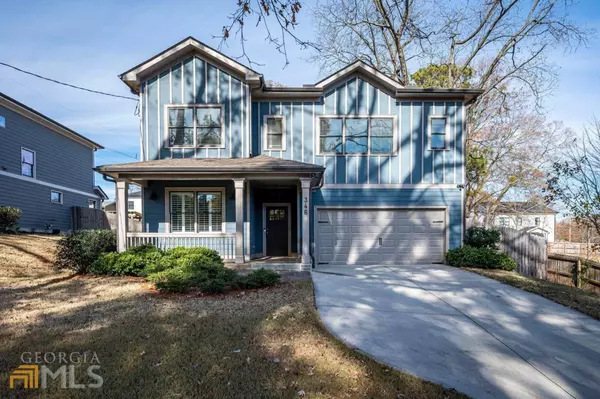For more information regarding the value of a property, please contact us for a free consultation.
346 Walnut Avondale Estates, GA 30002
Want to know what your home might be worth? Contact us for a FREE valuation!

Our team is ready to help you sell your home for the highest possible price ASAP
Key Details
Sold Price $735,000
Property Type Single Family Home
Sub Type Single Family Residence
Listing Status Sold
Purchase Type For Sale
Square Footage 2,588 sqft
Price per Sqft $284
Subdivision Avondale Estates
MLS Listing ID 10114644
Sold Date 12/27/22
Style Craftsman
Bedrooms 5
Full Baths 3
HOA Y/N No
Originating Board Georgia MLS 2
Year Built 2018
Annual Tax Amount $10,377
Tax Year 2022
Lot Size 0.260 Acres
Acres 0.26
Lot Dimensions 11325.6
Property Description
The perfect location for an active lifestyle! Only 60ft from the PATH! Built in 2018, this lightly lived in home feels like new. It has an enviable private rear yard large enough to accommodate a pool. Through French doors, the open plan main floor accesses a generous screen porch level with the rear yard allowing for easy indoor/outdoor enjoyment. Tremendous curb appeal due to an elevated lot overlooking the tree canopy with a front porch meant for relaxing. The two-car garage has a spotless epoxy floor. Luxurious slate on sidewalk, front porch, and driveway. Nine foot ceilings and hardwood floors throughout, no carpet anywhere in this beautiful light filled home. The first floor features a tasteful kitchen with a brand new Bosch refrigerator, pantry, large island, stone countertops with a designer backsplash all integrated and coordinated with the adjacent dining and living areas. Built in bookshelves topped with elegant frosted leaded glass panels flank the cozy fireplace with gas logs. An onsuite bedroom or all important office is located at the front of the home. All windows on the first floor have 2C white wood plantation shutters. A surprisingly large storage area is located under the stair. Up the wide and bright stairwell lined in shiplap to the primary suite along with three secondary bedrooms and large laundry room. All bedrooms are huge as are the closets. Abundant comforting light streams in from all directions. Walk or bike to AvondaleCOs historic village, the all new family friendly Avondale Green, craft breweries, restaurants, and entertainment. Stone Mountain and Downtown Decatur are an easy bike ride away. Minutes to MARTA, Dekalb Farmers Market, Whole Foods, downtown Decatur, CDC, and Emory. Easy access to 285. Come join the fun and convenience of this superb location!
Location
State GA
County Dekalb
Rooms
Basement None
Dining Room Seats 12+
Interior
Interior Features Bookcases, High Ceilings, Walk-In Closet(s)
Heating Central, Forced Air
Cooling Central Air
Flooring Hardwood
Fireplaces Number 1
Fireplaces Type Family Room, Gas Log
Fireplace Yes
Appliance Gas Water Heater, Dishwasher, Double Oven, Microwave, Refrigerator
Laundry In Hall
Exterior
Parking Features Garage Door Opener, Garage, Kitchen Level
Fence Fenced
Community Features Park, Sidewalks, Street Lights, Near Public Transport, Walk To Schools
Utilities Available None
View Y/N No
Roof Type Composition
Garage Yes
Private Pool No
Building
Lot Description Private
Faces From E College Avenue/North Avondale Road go north on N Clarendon, turn right onto Walnut. From E Ponce de Leon Ave, turn onto to N Clarendon, left onto Walnut.
Sewer Public Sewer
Water Public
Structure Type Concrete
New Construction No
Schools
Elementary Schools Avondale
Middle Schools Druid Hills
High Schools Druid Hills
Others
HOA Fee Include None
Tax ID 18 009 24 009
Special Listing Condition Resale
Read Less

© 2025 Georgia Multiple Listing Service. All Rights Reserved.




