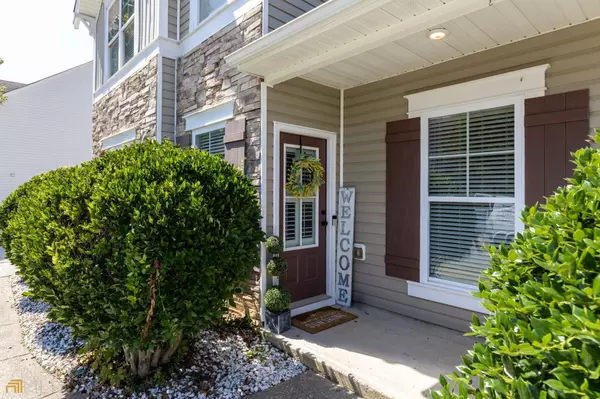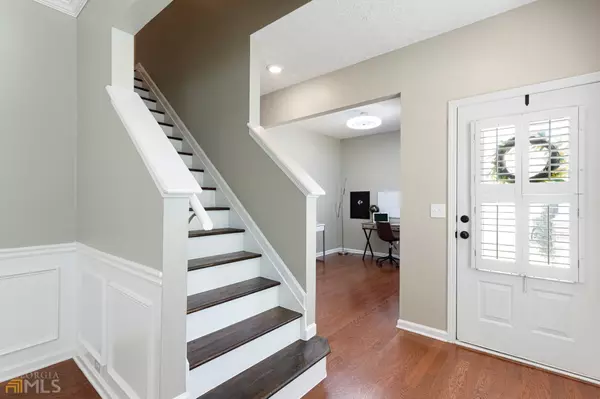Bought with Non-Mls Salesperson • Non-Mls Company
For more information regarding the value of a property, please contact us for a free consultation.
211 Quince RD Canton, GA 30114
Want to know what your home might be worth? Contact us for a FREE valuation!

Our team is ready to help you sell your home for the highest possible price ASAP
Key Details
Sold Price $380,000
Property Type Single Family Home
Sub Type Single Family Residence
Listing Status Sold
Purchase Type For Sale
Square Footage 1,986 sqft
Price per Sqft $191
Subdivision Prominence Point
MLS Listing ID 10089732
Sold Date 01/03/23
Style Craftsman
Bedrooms 4
Full Baths 2
Half Baths 1
Construction Status Updated/Remodeled
HOA Fees $700
HOA Y/N Yes
Year Built 2005
Annual Tax Amount $2,873
Tax Year 2021
Lot Size 4,356 Sqft
Property Description
Price improvement! Seller willing to contribute towards buyer rate buy down! Nestled away in the beautiful & welcoming Prominence Point Community you'll find the gorgeous 4 bed, 2.5 bath you've been looking for! Real hardwood floors greet you upon entry and guide you into the perfect work-from-home office, illuminated by an abundance of natural light. Just around the corner is the heart of the home in this open-concept design. Fresh, dark luxury vinyl flooring line the family room floor accented by the shiplap fireplace & custom built-ins. Kitchen features freshly re-done cabinets, stainless steel appliances & modern-timeless backsplash. Formal dining room also located just off the kitchen, perfect for entertaining. Out back you'll find the covered patio you've been searching for this rainy summer and just enough backyard to remind yourself it's all you need! Back inside let the natural wooden stairs guide you upstairs to the newly floored landing space that lead you into the freshly painted primary suite. Primary en-suite features large soaking tub, separate-spacious shower, double vanities and the walk-in closet of your dreams! 3 additional secondary bedrooms and full bath make up the remaining upstairs. Enjoy the second story laundry room with shiplap accent wall and exposed shelves! This home is move-in ready and is awaiting your offer! See it today!
Location
State GA
County Cherokee
Rooms
Basement None
Interior
Interior Features Bookcases, Tray Ceiling(s), Double Vanity, Pulldown Attic Stairs, Walk-In Closet(s)
Heating Forced Air
Cooling Ceiling Fan(s), Central Air
Flooring Hardwood, Tile, Carpet, Vinyl
Fireplaces Number 1
Fireplaces Type Family Room
Exterior
Exterior Feature Other
Parking Features Garage
Garage Spaces 2.0
Fence Back Yard
Community Features Playground, Pool, Walk To Shopping
Utilities Available Underground Utilities, Cable Available, Electricity Available, High Speed Internet, Natural Gas Available, Phone Available, Sewer Available, Water Available
Roof Type Composition
Building
Story Two
Foundation Slab
Sewer Public Sewer
Level or Stories Two
Structure Type Other
Construction Status Updated/Remodeled
Schools
Elementary Schools Liberty
Middle Schools Freedom
High Schools Cherokee
Others
Financing FHA
Read Less

© 2024 Georgia Multiple Listing Service. All Rights Reserved.




