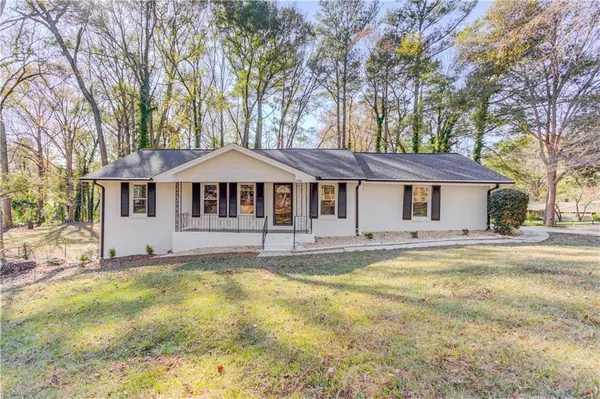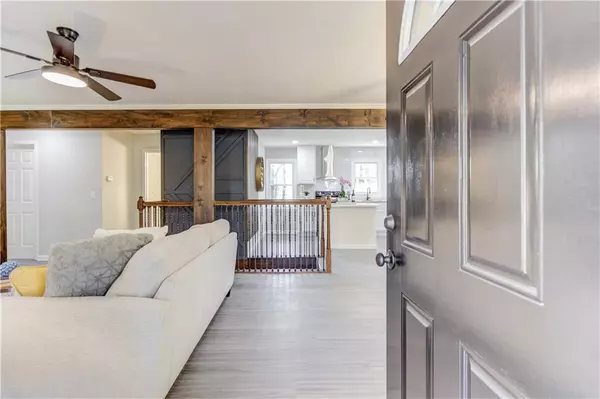For more information regarding the value of a property, please contact us for a free consultation.
154 Huston DR Lawrenceville, GA 30044
Want to know what your home might be worth? Contact us for a FREE valuation!

Our team is ready to help you sell your home for the highest possible price ASAP
Key Details
Sold Price $380,000
Property Type Single Family Home
Sub Type Single Family Residence
Listing Status Sold
Purchase Type For Sale
Square Footage 2,520 sqft
Price per Sqft $150
Subdivision Murphy Estates
MLS Listing ID 7147375
Sold Date 01/06/23
Style Ranch
Bedrooms 4
Full Baths 3
Construction Status Updated/Remodeled
HOA Y/N No
Originating Board First Multiple Listing Service
Year Built 1962
Annual Tax Amount $2,734
Tax Year 2021
Lot Size 0.460 Acres
Acres 0.46
Property Description
Come fall in love with this beautiful, fully renovated, HGTV style home. No costs have been spared in making this a custom beauty waiting for a new owner. This home features a beautiful open concept, all new LVP flooring throughout, new fixtures, custom fireplaces, accent walls, spacious kitchen with butcher block countertops, kitchen island, SS stove, dishwasher and hood. There are a total of 2 bedrooms and 2 full bathrooms on the main level. The basement features a second living room, dining, gorgeous kitchen, 2 bedrooms, laundry and a bathroom. This property could be great for a family, roommates, or an investor looking for a great income generating property. NO HOA!!
Location
State GA
County Gwinnett
Lake Name None
Rooms
Bedroom Description Master on Main
Other Rooms None
Basement Daylight, Finished, Finished Bath, Full, Interior Entry
Main Level Bedrooms 2
Dining Room Open Concept
Interior
Interior Features Other
Heating Central, Electric
Cooling Ceiling Fan(s), Central Air
Flooring Ceramic Tile, Vinyl
Fireplaces Number 2
Fireplaces Type Basement, Electric, Living Room
Window Features Shutters
Appliance Dishwasher, Electric Range
Laundry In Basement, In Hall
Exterior
Exterior Feature Garden, Private Rear Entry
Parking Features Attached, Carport
Fence None
Pool None
Community Features None
Utilities Available Electricity Available, Phone Available
Waterfront Description None
View Trees/Woods, Other
Roof Type Shingle
Street Surface Asphalt
Accessibility None
Handicap Access None
Porch Front Porch
Total Parking Spaces 2
Building
Lot Description Back Yard, Corner Lot, Front Yard, Landscaped
Story Two
Foundation Brick/Mortar
Sewer Septic Tank
Water Public
Architectural Style Ranch
Level or Stories Two
Structure Type Brick 4 Sides
New Construction No
Construction Status Updated/Remodeled
Schools
Elementary Schools Benefield
Middle Schools J.E. Richards
High Schools Discovery
Others
Senior Community no
Restrictions false
Tax ID R5079A012
Ownership Fee Simple
Financing no
Special Listing Condition None
Read Less

Bought with PalmerHouse Properties
GET MORE INFORMATION





