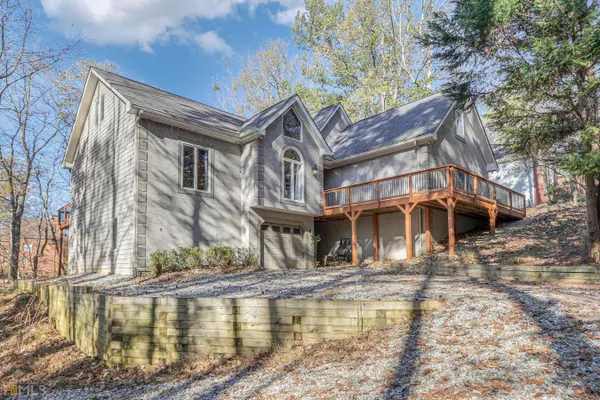Bought with Thomas Elliott • Harry Norman Realtors
For more information regarding the value of a property, please contact us for a free consultation.
4905 Habersham WALK Gainesville, GA 30504
Want to know what your home might be worth? Contact us for a FREE valuation!

Our team is ready to help you sell your home for the highest possible price ASAP
Key Details
Sold Price $935,000
Property Type Single Family Home
Sub Type Single Family Residence
Listing Status Sold
Purchase Type For Sale
Square Footage 3,669 sqft
Price per Sqft $254
Subdivision Habersham Landing
MLS Listing ID 20088760
Sold Date 01/31/23
Style Traditional
Bedrooms 3
Full Baths 4
Construction Status Resale
HOA Y/N No
Year Built 1989
Annual Tax Amount $6,086
Tax Year 2021
Lot Size 1.070 Acres
Property Description
What a GREAT location on the lake! SO close for boating to lunch or dinner at Port Royal, Pelican Petes or Gainesville Marina, Skokies. Over an acre corner lot with 2 driveways for PLENTY of parking and 2, yes 2 garages! Completely remodeled with too much to mention. We have a list of the upgrades in our document section. This is a 3 bedroom 4 full bath home plus 2 flex rooms on the upper level for guest rooms, craft room, playroom or an office. You guys won't believe what an amazing lake home this one is! When you walk in the front door to the open floor plan, you will see the great room and dining room and the totally remodeled kitchen to the right. The dining area has wall of windows and skylights looking towards the private woods and seasonal long range views of the lake. You'll find 3 bedrooms and 2 baths on the main level, including the master bedroom. The terrace level has a game room, a great bar area and a full bath. The lower level also has an oversized garage that is currently houses 2 cars, and a wonderful workshop. You could also make this into a fantastic workout room if so desired. There is a golf cart path to dock or it is an easy walk too. Since purchasing their lake home, the sellers were able to get an upgrade from a single slip dock to a 32x32 dock. They chose to just have the dock designed with 1 boat slip and the rest of the dock into a large patio. It can easily be converted to a 2 slip dock. The sellers also added a stairway to the upper level and finished the upper level to add 2 flex rooms, a full bath and a catwalk. The list of upgrades is too extensive to list them all. There is 2 car main level garage and huge 2 car drive under garage. As a bonus, there is a fenced in area for your furry friends. You really need to see this home as it could be 'the one'.
Location
State GA
County Hall
Rooms
Basement Bath Finished, Boat Door, Daylight, Finished, Full
Main Level Bedrooms 3
Interior
Interior Features Vaulted Ceiling(s), High Ceilings, Double Vanity, Separate Shower, Walk-In Closet(s), Wet Bar, Master On Main Level
Heating Electric, Central, Forced Air, Heat Pump
Cooling Ceiling Fan(s), Central Air
Flooring Hardwood, Tile, Carpet, Laminate
Fireplaces Number 1
Fireplaces Type Family Room
Exterior
Exterior Feature Dock
Parking Features Attached, Garage Door Opener, Garage
Garage Spaces 4.0
Fence Fenced
Community Features None
Utilities Available Underground Utilities, Cable Available, Electricity Available, Natural Gas Available, Phone Available, Water Available
Waterfront Description Floating Dock,Corps of Engineers Control,Lake Access,Lake
View Lake
Roof Type Composition
Building
Story Two
Sewer Septic Tank
Level or Stories Two
Structure Type Dock
Construction Status Resale
Schools
Elementary Schools Mcever
Middle Schools Chestatee
High Schools Chestatee
Read Less

© 2024 Georgia Multiple Listing Service. All Rights Reserved.




