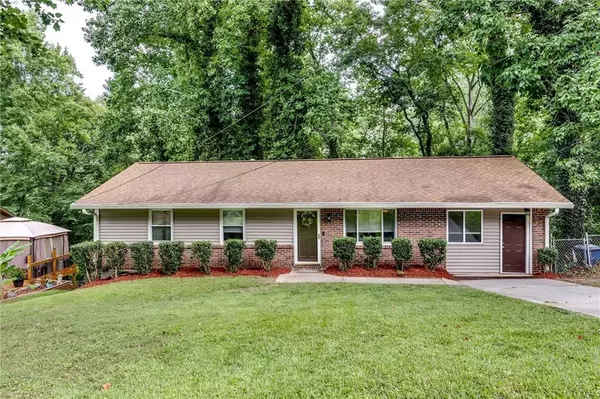For more information regarding the value of a property, please contact us for a free consultation.
1192 Woodleigh RD SW Marietta, GA 30008
Want to know what your home might be worth? Contact us for a FREE valuation!

Our team is ready to help you sell your home for the highest possible price ASAP
Key Details
Sold Price $250,000
Property Type Single Family Home
Sub Type Single Family Residence
Listing Status Sold
Purchase Type For Sale
Square Footage 1,350 sqft
Price per Sqft $185
Subdivision El Dorado
MLS Listing ID 7090518
Sold Date 02/24/23
Style Ranch
Bedrooms 4
Full Baths 2
Construction Status Resale
HOA Y/N No
Originating Board First Multiple Listing Service
Year Built 1971
Annual Tax Amount $2,387
Tax Year 2021
Lot Size 9,090 Sqft
Acres 0.2087
Property Description
A Must See!!
This beautiful well maintained updated 4bedroom, 2bath home with lots of natural light in Marietta is waiting on you! Open floor plan that includes eat-in kitchen that flows into the living room. Master offers an en suit with standing shower. The garage was converted into a bedroom which can also be used for a home office/family room. The kitchen offers stainless-steel appliances. For extra storage there is a walk in space in the back of the house. A peaceful neighborhood with NO HOA & NO Rental Restrictions! The backyard is wooded has plenty of trees sits on slope.
Location
State GA
County Cobb
Lake Name None
Rooms
Bedroom Description Master on Main, Other
Other Rooms None
Basement Crawl Space
Main Level Bedrooms 4
Dining Room Open Concept, Other
Interior
Interior Features Walk-In Closet(s), Other
Heating Central, Electric
Cooling Ceiling Fan(s), Central Air
Flooring Carpet, Ceramic Tile
Fireplaces Type None
Window Features None
Appliance Dishwasher, Electric Range, Microwave, Refrigerator
Laundry Laundry Room
Exterior
Exterior Feature None
Parking Features Driveway, On Street
Fence None
Pool None
Community Features None
Utilities Available Cable Available, Electricity Available, Water Available
Waterfront Description None
View City
Roof Type Composition, Other
Street Surface Concrete
Accessibility None
Handicap Access None
Porch Deck
Building
Lot Description Wooded
Story One
Foundation Slab
Sewer Public Sewer
Water Public
Architectural Style Ranch
Level or Stories One
Structure Type Aluminum Siding, Brick 4 Sides
New Construction No
Construction Status Resale
Schools
Elementary Schools Milford
Middle Schools Smitha
High Schools Osborne
Others
Senior Community no
Restrictions false
Tax ID 19055400160
Acceptable Financing Cash, Conventional
Listing Terms Cash, Conventional
Special Listing Condition None
Read Less

Bought with Sanders Team Realty




