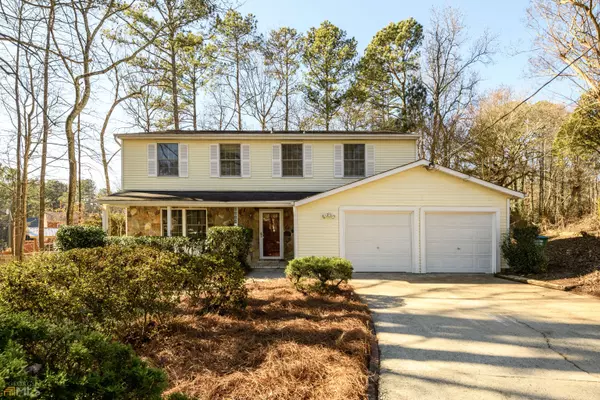Bought with Meredith K. Young • Atlanta Communities
For more information regarding the value of a property, please contact us for a free consultation.
2214 Amelia CT Duluth, GA 30096
Want to know what your home might be worth? Contact us for a FREE valuation!

Our team is ready to help you sell your home for the highest possible price ASAP
Key Details
Sold Price $329,000
Property Type Single Family Home
Sub Type Single Family Residence
Listing Status Sold
Purchase Type For Sale
Square Footage 1,950 sqft
Price per Sqft $168
Subdivision Hopkins Mill
MLS Listing ID 10133802
Sold Date 03/28/23
Style Traditional
Bedrooms 4
Full Baths 2
Half Baths 1
Construction Status Resale
HOA Y/N No
Year Built 1983
Annual Tax Amount $4,976
Tax Year 2022
Lot Size 0.390 Acres
Property Description
Incredible Opportunity! 4 bedrooms/2.5 baths on a large level lot in a cul-de-sac! NEW CARPET & NEW PAINT throughout, NEWER ROOF! The main level features a formal living and formal dining room...perfect for hosting large gatherings! The kitchen has stained cabinets, solid surface counters and a good sized eating area. There is a view to the large family room with hardwood floors and a sliding door that leads to the deck and level backyard. Located upstairs is the large Primary Bedroom which features a walk-in closet with closet system for organization and tiled bathroom w/double vanities and a walk-in shower. There are 3 additional bedrooms with ample closet space and a hall bath. The yard and cul-de-sac are a fantastic place to play or ride bikes/scooters!
Location
State GA
County Gwinnett
Rooms
Basement None
Interior
Interior Features Pulldown Attic Stairs, Tile Bath
Heating Natural Gas, Central, Forced Air, Zoned
Cooling Electric, Central Air, Zoned
Flooring Hardwood, Tile, Carpet
Fireplaces Number 1
Fireplaces Type Family Room
Exterior
Parking Features Garage, Kitchen Level
Garage Spaces 2.0
Community Features None
Utilities Available Cable Available, Sewer Connected, Electricity Available, Natural Gas Available, Phone Available, Sewer Available, Water Available
Roof Type Composition
Building
Story Two
Foundation Slab
Sewer Public Sewer
Level or Stories Two
Construction Status Resale
Schools
Elementary Schools Beaver Ridge
Middle Schools Summerour
High Schools Norcross
Others
Acceptable Financing 1031 Exchange, Cash, Conventional, FHA, VA Loan
Listing Terms 1031 Exchange, Cash, Conventional, FHA, VA Loan
Financing Conventional
Special Listing Condition Estate Owned, No Disclosure
Read Less

© 2024 Georgia Multiple Listing Service. All Rights Reserved.




