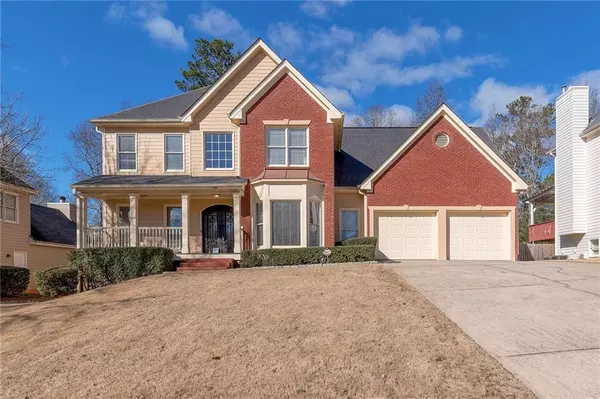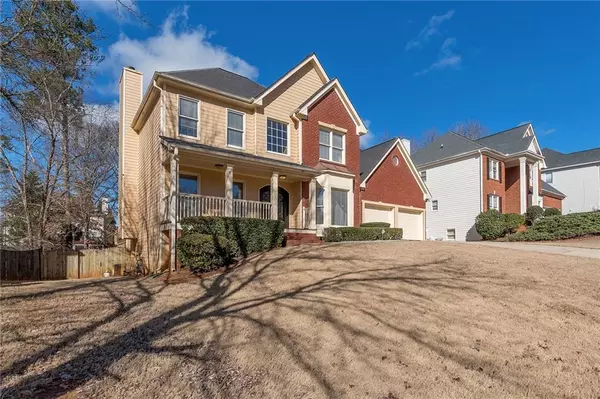For more information regarding the value of a property, please contact us for a free consultation.
465 Golden Meadows LN Suwanee, GA 30024
Want to know what your home might be worth? Contact us for a FREE valuation!

Our team is ready to help you sell your home for the highest possible price ASAP
Key Details
Sold Price $637,000
Property Type Single Family Home
Sub Type Single Family Residence
Listing Status Sold
Purchase Type For Sale
Square Footage 4,719 sqft
Price per Sqft $134
Subdivision Martins Farm
MLS Listing ID 7167703
Sold Date 04/12/23
Style Traditional
Bedrooms 5
Full Baths 3
Half Baths 1
Construction Status Resale
HOA Fees $550
HOA Y/N Yes
Originating Board First Multiple Listing Service
Year Built 1996
Annual Tax Amount $6,482
Tax Year 2022
Lot Size 0.280 Acres
Acres 0.28
Property Description
Discover luxury living at its finest with this stunning home in an award-winning school district. Located in a highly sought-after swim and tennis community, this property offers the perfect blend of elegance and comfort. As soon as you enter, you'll be greeted by gleaming hardwood floors, high ceilings, and a bright and open floor plan. The gourmet kitchen features stainless steel appliances, granite countertops, and a large island, perfect for entertaining. The main level boasts a cozy fireplace, perfect for those chilly nights. Head downstairs to the fully finished basement with a stunning kitchen and living area, offering a perfect space for guests or as a private retreat. With a private backyard and patio, you can enjoy the serene beauty of the outdoors. With all of these upgrades, this home is sure to impress even the most discerning buyer. Don't miss your chance to live in luxury, schedule your showing today!
Enjoy a spacious laundry room on main level with wash-sink. Upstairs you'll find an oversized master suite with a sitting area. Gorgeous master ensuite with tile flooring, dual vanities, tiled shower, frameless glass, and huge walk-in closet! Secondary rooms are large with common bath in hallway. If you like to entertain, your options are endless with the back deck that overlooks your private backyard. Or come downstairs to enjoy a nice fire by the fire-pit. Terrace level has in law suite with a full bedroom & bathroom and kitchen area. You'll be amazed by all the stone wall accents that lead all the way to the outdoor patio area as well. You're also not far from anything you want to do from restaurants to shopping to parks and highways. Easy access to everything you need. Don't miss your chance to live in luxury, schedule your appointment to showing today!
Location
State GA
County Gwinnett
Lake Name None
Rooms
Bedroom Description Oversized Master, Sitting Room
Other Rooms None
Basement Exterior Entry, Finished, Finished Bath, Full, Interior Entry
Dining Room Open Concept, Separate Dining Room
Interior
Interior Features Double Vanity, Entrance Foyer, Tray Ceiling(s)
Heating Natural Gas
Cooling Central Air
Flooring Carpet, Ceramic Tile, Hardwood
Fireplaces Number 1
Fireplaces Type Family Room, Gas Log
Window Features Double Pane Windows
Appliance Dishwasher, Disposal, Double Oven, Gas Range, Microwave, Range Hood
Laundry Main Level, Sink
Exterior
Exterior Feature Private Yard
Parking Features Attached, Driveway, Garage, Garage Faces Front, Level Driveway
Garage Spaces 2.0
Fence Back Yard, Fenced, Privacy
Pool None
Community Features Clubhouse, Homeowners Assoc, Near Schools, Playground, Pool, Tennis Court(s)
Utilities Available Cable Available, Electricity Available, Natural Gas Available, Phone Available, Sewer Available, Underground Utilities, Water Available
Waterfront Description None
View Other
Roof Type Composition
Street Surface Paved
Accessibility None
Handicap Access None
Porch Covered, Front Porch
Building
Lot Description Back Yard, Private
Story Three Or More
Foundation Concrete Perimeter
Sewer Public Sewer
Water Public
Architectural Style Traditional
Level or Stories Three Or More
Structure Type Brick Front, HardiPlank Type
New Construction No
Construction Status Resale
Schools
Elementary Schools Roberts
Middle Schools North Gwinnett
High Schools North Gwinnett
Others
HOA Fee Include Swim/Tennis
Senior Community no
Restrictions true
Tax ID R7194 084
Special Listing Condition None
Read Less

Bought with Trans World Real Estate Service, LLC




