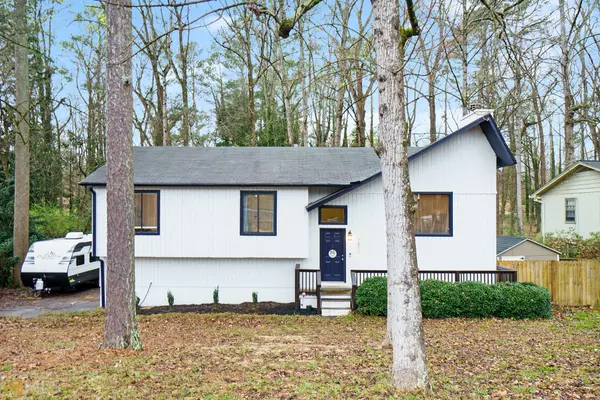Bought with Christina Romano • Atlanta Communities
For more information regarding the value of a property, please contact us for a free consultation.
1811 Kimberly DR SW Marietta, GA 30008
Want to know what your home might be worth? Contact us for a FREE valuation!

Our team is ready to help you sell your home for the highest possible price ASAP
Key Details
Sold Price $342,000
Property Type Single Family Home
Sub Type Single Family Residence
Listing Status Sold
Purchase Type For Sale
Square Footage 2,098 sqft
Price per Sqft $163
Subdivision Westgate
MLS Listing ID 10135345
Sold Date 04/13/23
Style Contemporary
Bedrooms 4
Full Baths 3
Construction Status Resale
HOA Y/N No
Year Built 1979
Annual Tax Amount $2,066
Tax Year 2022
Lot Size 0.450 Acres
Property Description
Welcome Home!! Wonderful Marietta home in a peaceful neighborhood. Location, Location, Location! Close to the Marietta Square, quick access to the city and close to Truist Park. Come enjoy the beauty of this contemporary style home with freshly painted modern exterior and one of the only true 4 bedroom/ 3 bathroom homes in the subdivision. Walk into high ceilings and open concept space perfect for entertaining with large windows giving an abundance of natural light throughout the day. 3 beds/ 2 baths upstairs and a finished lower level with full bath, large living area, and full sized bedroom. Well maintained and has been updated with new kitchen cabinets. Tranquil back yard with a great view of a spring fed creek. New flooring in the lower level, new wall and trim paint and 2 car garage with extra room for storage. Come and call this your home today!
Location
State GA
County Cobb
Rooms
Basement Finished, Full, Interior Entry
Main Level Bedrooms 3
Interior
Interior Features High Ceilings, Master On Main Level, Split Bedroom Plan
Heating Central
Cooling Central Air
Flooring Hardwood, Vinyl
Fireplaces Number 1
Fireplaces Type Family Room
Exterior
Parking Features Attached, Garage
Fence Back Yard, Fenced, Privacy
Community Features Street Lights
Utilities Available Cable Available, Electricity Available, Phone Available, Sewer Available, Water Available
Roof Type Composition
Building
Story Two
Sewer Public Sewer
Level or Stories Two
Construction Status Resale
Schools
Elementary Schools Cheatham Hill
Middle Schools Smitha
High Schools Osborne
Others
Financing Cash
Read Less

© 2024 Georgia Multiple Listing Service. All Rights Reserved.
GET MORE INFORMATION





