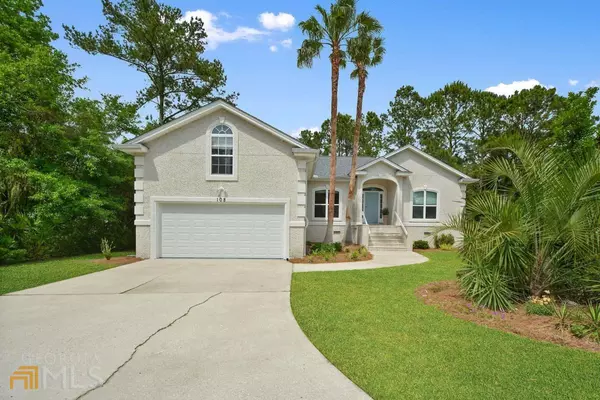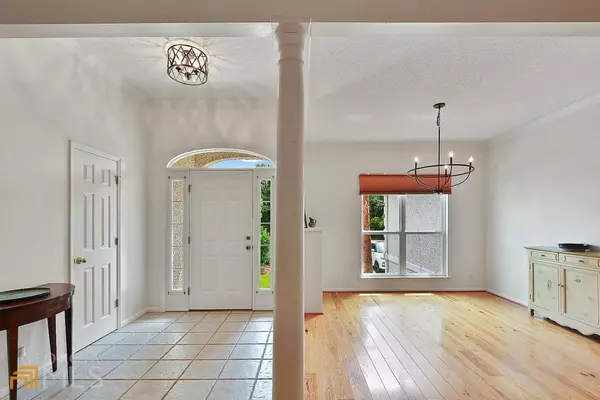For more information regarding the value of a property, please contact us for a free consultation.
108 Woodbrook St. Simons, GA 31522
Want to know what your home might be worth? Contact us for a FREE valuation!

Our team is ready to help you sell your home for the highest possible price ASAP
Key Details
Sold Price $580,000
Property Type Single Family Home
Sub Type Single Family Residence
Listing Status Sold
Purchase Type For Sale
Square Footage 2,252 sqft
Price per Sqft $257
Subdivision Oak Forest
MLS Listing ID 10121682
Sold Date 04/28/23
Style Traditional
Bedrooms 3
Full Baths 2
Half Baths 1
HOA Fees $165
HOA Y/N Yes
Originating Board Georgia MLS 2
Year Built 1999
Annual Tax Amount $5,080
Tax Year 2022
Lot Size 0.320 Acres
Acres 0.32
Lot Dimensions 13939.2
Property Description
Love nature? This 4 BR, 2.5 BA home sits on a private lot surrounded mostly by green space. Main level hosts spacious master suite , 2 guest bedrooms and guest bath, great room with fireplace, separate dining room and kitchen with breakfast area. Fourth BR/office and 1/2 bath are located above garage. Beautiful heart of pine flooring throughout most of home. The highlight of the property is the generous screened porch perfect for entertaining and bird watching. Recent upgrades include new roof in March 2021, stainless kitchen appliances and several fixtures and faucets. The Oak Forest neighborhood is popular because of its convenient mid-south location, traffic light entry and exit - 5 min. to causeway, 3 mi. to the beach and walkable/bikeable to grocery, shops, gyms and restaurants. Come see this gem! Home is unfurnished - photos from previous occupant.
Location
State GA
County Glynn
Rooms
Basement None
Interior
Interior Features Master On Main Level, Separate Shower, Soaking Tub, Split Bedroom Plan, Walk-In Closet(s)
Heating Central, Electric, Heat Pump
Cooling Attic Fan, Ceiling Fan(s), Central Air, Electric, Heat Pump
Flooring Hardwood, Tile
Fireplaces Type Living Room, Wood Burning Stove
Fireplace Yes
Appliance Dishwasher, Disposal, Dryer, Electric Water Heater, Microwave, Oven/Range (Combo), Refrigerator, Washer, Water Softener
Laundry In Hall
Exterior
Parking Features Garage, Garage Door Opener, Off Street
Garage Spaces 4.0
Community Features Street Lights, Near Shopping
Utilities Available Electricity Available
View Y/N No
Roof Type Composition
Total Parking Spaces 4
Garage Yes
Private Pool No
Building
Lot Description Cul-De-Sac, Level
Faces From the section of Demere Road between the causeway and airport traffic circle - turn on to Brockinton Drive (Ace Garden Center). Continue down Brockinton Drive past the condos and the road will curve to the left. At the 2nd Shadow Wood Bend road, turn left and an immediate right on to Woodbrook Way. The house is the last house on the cul-de-sac.
Sewer Public Sewer
Water Public
Structure Type Tabby
New Construction No
Schools
Elementary Schools Oglethorpe Point
Middle Schools Glynn
High Schools Glynn Academy
Others
HOA Fee Include Reserve Fund
Tax ID 0410323
Acceptable Financing 1031 Exchange, Cash, Conventional, VA Loan
Listing Terms 1031 Exchange, Cash, Conventional, VA Loan
Special Listing Condition Resale
Read Less

© 2025 Georgia Multiple Listing Service. All Rights Reserved.




