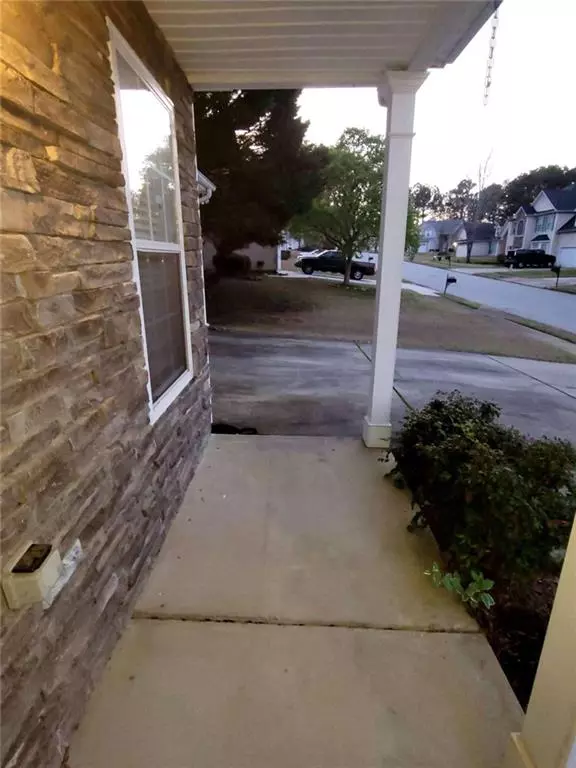For more information regarding the value of a property, please contact us for a free consultation.
11801 Fairway Overlook Fayetteville, GA 30215
Want to know what your home might be worth? Contact us for a FREE valuation!

Our team is ready to help you sell your home for the highest possible price ASAP
Key Details
Sold Price $292,900
Property Type Single Family Home
Sub Type Single Family Residence
Listing Status Sold
Purchase Type For Sale
Square Footage 1,704 sqft
Price per Sqft $171
Subdivision Prestwick At Rivers Edge
MLS Listing ID 7202572
Sold Date 05/08/23
Style Traditional
Bedrooms 3
Full Baths 2
Half Baths 1
Construction Status Resale
HOA Fees $490
HOA Y/N Yes
Originating Board First Multiple Listing Service
Year Built 2000
Annual Tax Amount $3,078
Tax Year 2022
Lot Size 0.300 Acres
Acres 0.3
Property Description
WELCOME HOME! This Newly Painted Interior and Newly Added Carpet 3 bedroom home offers the peaceful and cozy atmosphere you and your family deserve! Brimming with natural light, the main level features a spacious and open design that's great for entertaining or just having a relaxing movie night with the family. Whip up scrumptious meals in the sizable kitchen, boasting beautiful white cabinets, granite counter tops, and a delightful eat-in nook with bay window. The master suite features a generous walk-in closet and a private attached bath with soaking tub, your perfect private sanctuary for unwinding after a busy day. You will love the huge bonus room on the upper level, providing highly sought-after flex space for a media room, play room, or home office. Backing up to tall, mature pines rather than neighbors, the fenced-in backyard space comes beautifully landscaped just in time for spring! Located in the heart of Fayetteville, the Rivers Edge community offers community pool, tennis courts, clubhouse, and playground, so you can stay active without ever leaving the sub! Schedule your showing today before this exquisite gem disappears!
Location
State GA
County Clayton
Lake Name None
Rooms
Bedroom Description None
Other Rooms None
Basement None
Dining Room Other
Interior
Interior Features Disappearing Attic Stairs, High Speed Internet, Tray Ceiling(s), Walk-In Closet(s)
Heating Central, Electric, Heat Pump, Natural Gas
Cooling Ceiling Fan(s), Central Air
Flooring Carpet, Hardwood, Vinyl
Fireplaces Number 1
Fireplaces Type Family Room
Window Features None
Appliance Dishwasher, Electric Water Heater, Microwave, Refrigerator
Laundry Laundry Room, Upper Level
Exterior
Exterior Feature None
Parking Features Attached, Garage, Garage Door Opener
Garage Spaces 2.0
Fence Back Yard
Pool None
Community Features Clubhouse, Homeowners Assoc, Lake, Playground, Pool, Sidewalks, Street Lights, Tennis Court(s)
Utilities Available Cable Available, Electricity Available, Natural Gas Available
Waterfront Description None
View Other
Roof Type Composition
Street Surface Paved
Accessibility None
Handicap Access None
Porch Patio
Total Parking Spaces 2
Private Pool false
Building
Lot Description Sloped
Story Two
Foundation Slab
Sewer Public Sewer
Water Public
Architectural Style Traditional
Level or Stories Two
Structure Type Vinyl Siding
New Construction No
Construction Status Resale
Schools
Elementary Schools Rivers Edge
Middle Schools Eddie White
High Schools Lovejoy
Others
HOA Fee Include Swim/Tennis
Senior Community no
Restrictions false
Tax ID 05084C C051
Ownership Fee Simple
Financing no
Special Listing Condition None
Read Less

Bought with BHGRE Metro Brokers




