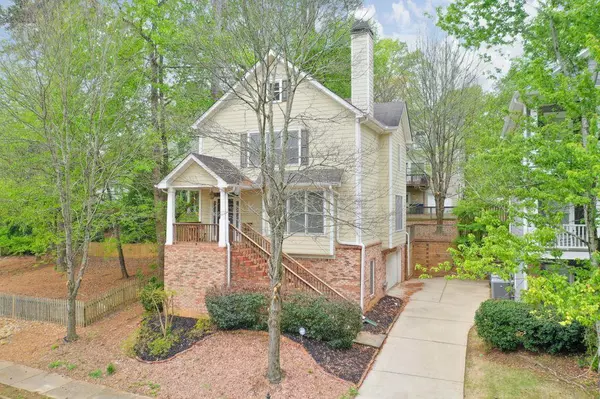For more information regarding the value of a property, please contact us for a free consultation.
2137 ADAMS OVERLOOK NW Atlanta, GA 30318
Want to know what your home might be worth? Contact us for a FREE valuation!

Our team is ready to help you sell your home for the highest possible price ASAP
Key Details
Sold Price $562,000
Property Type Single Family Home
Sub Type Single Family Residence
Listing Status Sold
Purchase Type For Sale
Square Footage 2,095 sqft
Price per Sqft $268
Subdivision Adams Crossing
MLS Listing ID 7201671
Sold Date 05/11/23
Style Craftsman
Bedrooms 3
Full Baths 2
Half Baths 1
Construction Status Resale
HOA Fees $675
HOA Y/N Yes
Originating Board First Multiple Listing Service
Year Built 2002
Annual Tax Amount $5,012
Tax Year 2022
Lot Size 5,140 Sqft
Acres 0.118
Property Description
Welcome home to 2137 Adams Overlook, a craftsman style home nestled on a quiet, private cul de sac, in the heart of the hot upper Westside. You are greeted with lovely hardwood floors, a fireside family room, and beautiful millwork on the main level. Open-concept living with direct access to the back deck from the eat-in kitchen. The kitchen has been updated with painted white wood cabinets, quartz countertops, new backsplash, and stainless appliances. 3 bedrooms upstairs, including the primary suite. New carpet throughout upstairs and lower level. The terrace level includes a spacious living area and temperature controlled wine cellar. This home on a great flat lot with fully fenced back yard and hard-to-find private driveway, is situated next door to a community park. The Adams Crossing neighborhood setting is picture perfect, with tree-lined sidewalks, playgrounds, and multiple community spaces. No more than 15 minutes from everywhere you want to be - Buckhead, Midtown, Vinings, 285, 75, and the new Riverwalk. Also, just a short stroll to Westside Village.
Location
State GA
County Fulton
Lake Name None
Rooms
Bedroom Description Other
Other Rooms None
Basement Daylight, Driveway Access, Exterior Entry, Finished, Interior Entry, Partial
Dining Room Separate Dining Room
Interior
Interior Features Double Vanity, High Ceilings 9 ft Lower, High Ceilings 9 ft Main, High Ceilings 9 ft Upper, Vaulted Ceiling(s)
Heating Forced Air, Natural Gas, Zoned
Cooling Ceiling Fan(s), Central Air, Multi Units, Zoned
Flooring Carpet, Ceramic Tile, Hardwood
Fireplaces Number 1
Fireplaces Type Family Room, Gas Log, Gas Starter
Window Features Double Pane Windows
Appliance Dishwasher, Disposal, Gas Range, Gas Water Heater, Microwave, Refrigerator
Laundry Laundry Room, Main Level
Exterior
Exterior Feature Other
Parking Features Attached, Garage Door Opener, Driveway, Garage, Garage Faces Side, Drive Under Main Level
Garage Spaces 2.0
Fence Back Yard, Wood
Pool None
Community Features Sidewalks, Playground, Dog Park, Near Trails/Greenway, Homeowners Assoc
Utilities Available Cable Available, Electricity Available, Natural Gas Available, Phone Available, Sewer Available, Water Available
Waterfront Description None
View Other
Roof Type Composition
Street Surface Paved
Accessibility None
Handicap Access None
Porch Deck, Front Porch, Covered
Total Parking Spaces 2
Private Pool false
Building
Lot Description Back Yard, Level
Story Three Or More
Foundation Concrete Perimeter
Sewer Public Sewer
Water Public
Architectural Style Craftsman
Level or Stories Three Or More
Structure Type Cement Siding
New Construction No
Construction Status Resale
Schools
Elementary Schools Bolton Academy
Middle Schools Willis A. Sutton
High Schools North Atlanta
Others
Senior Community no
Restrictions false
Tax ID 17 023000032173
Ownership Fee Simple
Acceptable Financing Cash, Conventional, FHA, VA Loan
Listing Terms Cash, Conventional, FHA, VA Loan
Special Listing Condition None
Read Less

Bought with Ansley Real Estate| Christie's International Real Estate
GET MORE INFORMATION





