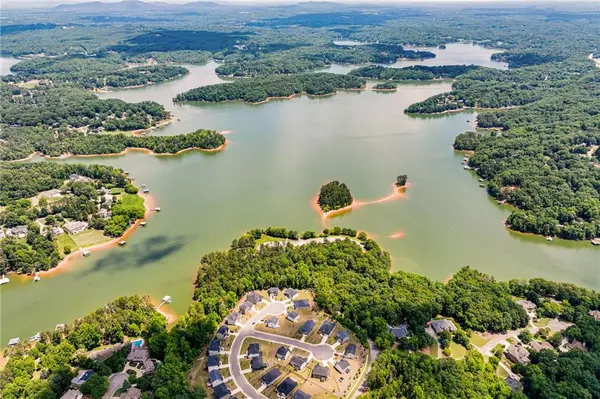For more information regarding the value of a property, please contact us for a free consultation.
311 Hudson Chase CT Gainesville, GA 30506
Want to know what your home might be worth? Contact us for a FREE valuation!

Our team is ready to help you sell your home for the highest possible price ASAP
Key Details
Sold Price $550,000
Property Type Single Family Home
Sub Type Single Family Residence
Listing Status Sold
Purchase Type For Sale
Square Footage 3,272 sqft
Price per Sqft $168
Subdivision Hudson Cove
MLS Listing ID 7227517
Sold Date 07/13/23
Style Contemporary/Modern
Bedrooms 5
Full Baths 4
Construction Status Resale
HOA Fees $1,800
HOA Y/N Yes
Originating Board First Multiple Listing Service
Year Built 2022
Annual Tax Amount $4,931
Tax Year 2022
Lot Size 10,454 Sqft
Acres 0.24
Property Description
Move In Ready 5 Bedrooms and 4 full bathrooms, plus unfinished daylight basement home in a highly desirable community! Guest bedroom and a full bath on the main. Beautiful white kitchen cabinets and Quartz countertops view the High ceiling Living room with a cozy fireplace! Second floor features an oversized master bedroom with separate shower and tube, double vanity and walk-in closet. Also Guest suite & 2 more bedrooms with laundry room upstairs. This is an incredible value for a home. House on Lake Lanier next to Thompson Bridge Park! Tranquil. Serene. Peaceful. HOA covers lawn maintenance, annual pine straw ground cover application. Don't miss out opportunity to have your great home! Schools as following: Elementary: Enota Multiple Intelligences Academy Middle: Gainesville High: Gainesville. Please see drone virtual video link: https://drive.google.com/file/d/1tZNVYBKpRMiSuwe0Dylb7B2bTe2eIkqT/view?usp=drive_link
Location
State GA
County Hall
Lake Name None
Rooms
Bedroom Description Oversized Master
Other Rooms None
Basement Daylight, Exterior Entry, Interior Entry, Unfinished
Main Level Bedrooms 1
Dining Room Seats 12+, Separate Dining Room
Interior
Interior Features Double Vanity, Entrance Foyer, High Ceilings 9 ft Upper, High Ceilings 10 ft Main, Walk-In Closet(s)
Heating Central, Forced Air, Heat Pump
Cooling Ceiling Fan(s), Central Air, Heat Pump, Window Unit(s), Zoned
Flooring Carpet, Ceramic Tile, Other
Fireplaces Number 1
Fireplaces Type Family Room
Window Features Double Pane Windows, Insulated Windows
Appliance Dishwasher, Disposal, Gas Cooktop, Gas Oven, Gas Water Heater, Microwave, Refrigerator
Laundry Laundry Room, Upper Level
Exterior
Exterior Feature Other, Private Yard
Parking Features Attached, Garage, Garage Door Opener, Kitchen Level
Garage Spaces 2.0
Fence None
Pool None
Community Features Homeowners Assoc, Lake, Near Schools, Near Shopping, Near Trails/Greenway, Sidewalks
Utilities Available Other
Waterfront Description None
View Other, Trees/Woods
Roof Type Composition
Street Surface Concrete
Accessibility Common Area, Accessible Hallway(s)
Handicap Access Common Area, Accessible Hallway(s)
Porch Deck
Total Parking Spaces 2
Private Pool false
Building
Lot Description Level, Private
Story Three Or More
Foundation Brick/Mortar, Concrete Perimeter
Sewer Public Sewer
Water Public
Architectural Style Contemporary/Modern
Level or Stories Three Or More
Structure Type Brick Front, Cement Siding, Concrete
New Construction No
Construction Status Resale
Schools
Elementary Schools Enota Multiple Intelligences Academy
Middle Schools Gainesville
High Schools Gainesville
Others
HOA Fee Include Maintenance Grounds
Senior Community no
Restrictions false
Tax ID 01104 002033
Ownership Fee Simple
Financing no
Special Listing Condition None
Read Less

Bought with EXP Realty, LLC.
GET MORE INFORMATION





