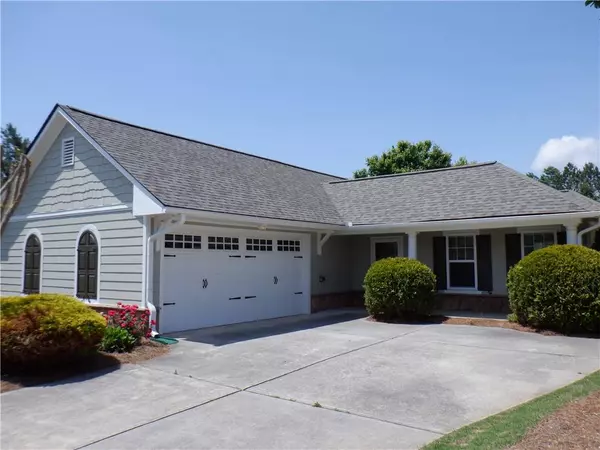For more information regarding the value of a property, please contact us for a free consultation.
410 Genevieve DR Canton, GA 30114
Want to know what your home might be worth? Contact us for a FREE valuation!

Our team is ready to help you sell your home for the highest possible price ASAP
Key Details
Sold Price $405,000
Property Type Single Family Home
Sub Type Single Family Residence
Listing Status Sold
Purchase Type For Sale
Square Footage 1,718 sqft
Price per Sqft $235
Subdivision River Green Pinnacle Place
MLS Listing ID 7191847
Sold Date 07/06/23
Style Ranch
Bedrooms 2
Full Baths 2
Construction Status Resale
HOA Fees $115
HOA Y/N Yes
Originating Board First Multiple Listing Service
Year Built 2005
Annual Tax Amount $499
Tax Year 2022
Lot Size 6,969 Sqft
Acres 0.16
Property Description
***PRICE REDUCED***Rare Opportunity in River Green Pinnacle Place Subdivision, which is filled with mature residents seeking a new neighbor. This ranch home features an open floorplan & single level living, vaulted ceilings thought. Oversized owner suite with sitting area with access to the private courtyard. Master bath features double vanities, oversized jetted tub. Also offers 2 bedroom and bath, there is also a den that could serve as a 3rd bedroom/guest/nursery room. River Green has awesome amenities including multiple pools, splash zone, water slides, tennis courts, playground and park areas.
Location
State GA
County Cherokee
Lake Name None
Rooms
Bedroom Description Master on Main, Roommate Floor Plan, Sitting Room
Other Rooms None
Basement None
Main Level Bedrooms 2
Dining Room Open Concept
Interior
Interior Features Entrance Foyer, High Ceilings 9 ft Main, Vaulted Ceiling(s)
Heating Forced Air, Natural Gas
Cooling Ceiling Fan(s), Central Air
Flooring Hardwood
Fireplaces Number 1
Fireplaces Type Family Room
Window Features Insulated Windows
Appliance Dishwasher, Disposal, Electric Range, Microwave, Refrigerator, Self Cleaning Oven, Trash Compactor
Laundry Main Level
Exterior
Exterior Feature Courtyard, Rain Gutters
Parking Features Garage, Garage Door Opener, Garage Faces Side, Kitchen Level
Garage Spaces 2.0
Fence Fenced, Privacy, Wood
Pool None
Community Features Clubhouse, Fitness Center, Homeowners Assoc, Near Schools, Near Shopping, Near Trails/Greenway, Park, Playground, Pool, Sidewalks, Street Lights, Tennis Court(s)
Utilities Available Cable Available, Electricity Available, Natural Gas Available, Sewer Available, Underground Utilities, Water Available
Waterfront Description None
View Other
Roof Type Shingle
Street Surface Asphalt
Accessibility Accessible Bedroom, Accessible Doors, Accessible Full Bath, Accessible Hallway(s), Accessible Kitchen, Accessible Kitchen Appliances, Accessible Washer/Dryer
Handicap Access Accessible Bedroom, Accessible Doors, Accessible Full Bath, Accessible Hallway(s), Accessible Kitchen, Accessible Kitchen Appliances, Accessible Washer/Dryer
Porch Front Porch, Patio, Side Porch
Private Pool false
Building
Lot Description Corner Lot, Front Yard, Landscaped, Private
Story One
Foundation Slab
Sewer Public Sewer
Water Public
Architectural Style Ranch
Level or Stories One
Structure Type Cement Siding, HardiPlank Type
New Construction No
Construction Status Resale
Schools
Elementary Schools J. Knox
Middle Schools Teasley
High Schools Cherokee
Others
HOA Fee Include Insurance, Maintenance Grounds, Pest Control, Termite
Senior Community no
Restrictions true
Tax ID 14N12H 091
Special Listing Condition None
Read Less

Bought with Keller Williams Rlty Consultants




