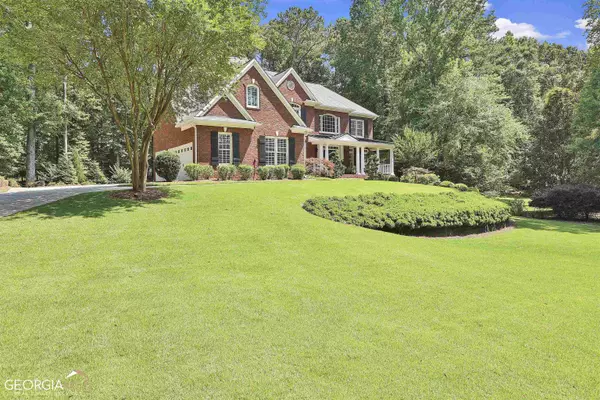For more information regarding the value of a property, please contact us for a free consultation.
210 Broadmoor Fayetteville, GA 30215
Want to know what your home might be worth? Contact us for a FREE valuation!

Our team is ready to help you sell your home for the highest possible price ASAP
Key Details
Sold Price $915,000
Property Type Single Family Home
Sub Type Single Family Residence
Listing Status Sold
Purchase Type For Sale
Square Footage 4,895 sqft
Price per Sqft $186
Subdivision Whitewater Creek
MLS Listing ID 20131636
Sold Date 07/31/23
Style Brick 3 Side,European,Traditional
Bedrooms 6
Full Baths 5
HOA Fees $2,664
HOA Y/N Yes
Originating Board Georgia MLS 2
Year Built 2002
Annual Tax Amount $7,085
Tax Year 2022
Lot Size 1.100 Acres
Acres 1.1
Lot Dimensions 1.1
Property Description
PURE ELEGANCE WITH EUROPEAN CHARM! ABSOLUTELY EXQUISITE SHOWPLACE WITH APPROXIMATELY 5000 SQUARE FEET OF UNPARRELLED QUALITY, PERFECTLY SITUATED ON A 1.1 ACRE PRIVATE "OASIS" IN PRESTIGIOUS GATED GOLF COMMUNITY! THIS "TRUE WORK OF ART" FEATURES A GORGEOUS OPEN PLAN, INCREDIBLE FINISHED TERRACE LEVEL/IN-LAW SUITE, AUTHENTIC ENGLISH PUB, AND YOUR OWN POND WITH CASCADING WATERFALLS! Relax with a cool drink on your rocking chair front porch or step inside the dramatic foyer enhanced by a winding staircase with impressive wrought iron pickets! A true designer's dream with magnificent 2 story "grand" room enhanced by a stunning floor to ceiling "curved wall of windows," brick fireplace & custom cabinetry, splendid living room, banquet dining for 12+ guests, and guest suite or office on main level! Chef's kitchen is perfect for entertaining... equipped with granite counters, center serving island, subway backsplash, home management center, and newer stainless appliances too! Take the stairs to the loft and luxurious owner's "wing" featuring an exquisite primary suite, sitting area, "hidden" retreat, and gorgeous spa bath including dual vanities, Jacuzzi tub, decorator tile shower with frameless door, plus 2 spacious walk-in closets. Three additional bedrooms, each with direct bath access, complete the upstairs. Take all your stress away the moment you enter this incredible finished terrace...totally unwind in your own English pub including a solid mahogany bar with amazing 1900's leaded glass window and charming tin ceiling! And there is more... media or rec room, built-in cabinets/bookcases, guest suite, and unfinished dream workshop with endless possibilities. Plenty of outdoor living too...rocking chair front porch overlooking carefree koi pond and cascading waterfalls, rear Trex deck, and covered porch surrounded by a lush manicured fenced tree lined yard! ABSOLUTELY PERFECT! Come see all Whitewater Creek has to offer where everything at your fingertips...Clubhouse, pool, tennis courts, gym, playground, and Arnold Palmer golf course (optional), plus award winning school district! Connected to 100 miles of cart paths + quick access to shopping, restaurants, and Trilith! WOW!
Location
State GA
County Fayette
Rooms
Other Rooms Workshop
Basement Finished Bath, Concrete, Daylight, Interior Entry, Exterior Entry, Finished, Full
Dining Room Seats 12+, Separate Room
Interior
Interior Features Central Vacuum, Bookcases, Tray Ceiling(s), Vaulted Ceiling(s), High Ceilings, Double Vanity, Entrance Foyer, Separate Shower, Tile Bath, Walk-In Closet(s), Wet Bar
Heating Natural Gas, Central, Forced Air, Zoned, Dual
Cooling Electric, Ceiling Fan(s), Central Air, Zoned, Dual
Flooring Hardwood, Carpet
Fireplaces Number 1
Fireplaces Type Family Room, Factory Built, Gas Starter, Gas Log
Fireplace Yes
Appliance Gas Water Heater, Cooktop, Dishwasher, Disposal, Ice Maker, Microwave, Oven, Stainless Steel Appliance(s)
Laundry Mud Room
Exterior
Exterior Feature Garden, Sprinkler System, Water Feature
Parking Features Attached, Garage, Kitchen Level, Side/Rear Entrance, Storage
Garage Spaces 3.0
Fence Fenced, Back Yard
Community Features Clubhouse, Gated, Golf, Lake, Fitness Center, Playground, Pool, Street Lights, Swim Team, Tennis Court(s), Tennis Team
Utilities Available Underground Utilities, Cable Available, Electricity Available, High Speed Internet, Natural Gas Available, Phone Available, Water Available
View Y/N No
Roof Type Composition
Total Parking Spaces 3
Garage Yes
Private Pool No
Building
Lot Description Greenbelt, Private
Faces FROM HWY 54 TAKE PEACHTREE PARKWAY SOUTH, LEFT ON REDWINE ROAD, RIGHT INTO WHITEWATER CREEK ON BIRKDALE, RIGHT ON BROADMOOR DRIVE AT STOP SIGN JUST PAST THE CLUBHOUSE. ***EASY ENTRY...JUST GIVE ADDRESS TO GUARD. THANKS FOR SHOWING!!!***
Sewer Septic Tank
Water Public
Structure Type Concrete,Brick
New Construction No
Schools
Elementary Schools Braelinn
Middle Schools Rising Starr
High Schools Starrs Mill
Others
HOA Fee Include Other,Private Roads,Security,Swimming,Tennis
Tax ID 045119012
Security Features Security System,Smoke Detector(s)
Acceptable Financing 1031 Exchange, Cash, Conventional, VA Loan
Listing Terms 1031 Exchange, Cash, Conventional, VA Loan
Special Listing Condition Updated/Remodeled
Read Less

© 2025 Georgia Multiple Listing Service. All Rights Reserved.




