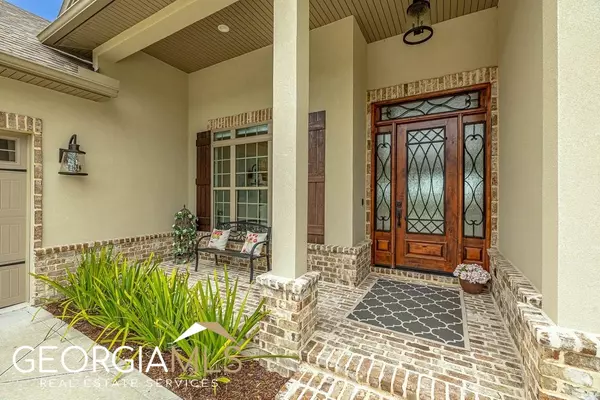Bought with Anneliese Lightfoot • Keller Williams Golden Isles
For more information regarding the value of a property, please contact us for a free consultation.
213 Riley Hunter DR Kingsland, GA 31548
Want to know what your home might be worth? Contact us for a FREE valuation!

Our team is ready to help you sell your home for the highest possible price ASAP
Key Details
Sold Price $757,000
Property Type Single Family Home
Sub Type Single Family Residence
Listing Status Sold
Purchase Type For Sale
Square Footage 3,004 sqft
Price per Sqft $251
Subdivision Fiddlers Cove Laurel Island Plantation
MLS Listing ID 20122204
Sold Date 08/29/23
Style Contemporary,Ranch
Bedrooms 4
Full Baths 3
Construction Status New Construction
HOA Fees $1,851
HOA Y/N Yes
Year Built 2020
Annual Tax Amount $8,178
Tax Year 2022
Lot Size 0.420 Acres
Property Description
This exquisite marsh front home and amenity filled, gated neighborhood have it all! The attention to detail throughout the home is extraordinary and it's loaded with luxurious features. You'll love the quartz countertops, gourmet kitchen with custom cabinets and island, 10 ft ceilings, extensive custom wood work, soft close drawers, elegant light fixtures, family room built-ins, coffered and trey ceilings, lavish primary suite and bathroom, wood look ceramic tile floors, oversized bedrooms, custom honeycomb blinds, under cabinet lighting in the bathrooms, USB ports, and irrigation system. The split floor plan allows for privacy and maximizes the breathtaking marsh views. The impressive outdoor living space has an expansive covered back patio that looks out across the serene and picturesque marsh. Sit back, relax, and enjoy watching the abundant wildlife and magnificent colors of the sky at sunrise and sunset. The oversized three-car garage is upgraded with T1-11 wood paneling on the walls and has ample attic storage space above. Take advantage of the HOA included lawn care, fitness center, tennis court, basketball court, pool, clubhouse, and playground. There are numerous ponds with water features throughout this exclusive gated community. The home is also zoned for top rated schools. Another added bonus: the refrigerator is included with the home.
Location
State GA
County Camden
Rooms
Basement None
Main Level Bedrooms 4
Interior
Interior Features Tray Ceiling(s), Vaulted Ceiling(s), High Ceilings, Double Vanity, Soaking Tub, Pulldown Attic Stairs, Separate Shower, Tile Bath, Walk-In Closet(s), Master On Main Level, Split Bedroom Plan
Heating Electric, Heat Pump
Cooling Electric, Ceiling Fan(s), Central Air
Flooring Tile
Fireplaces Number 1
Fireplaces Type Living Room, Gas Starter
Exterior
Exterior Feature Sprinkler System
Parking Features Attached, Garage Door Opener, Garage
Garage Spaces 3.0
Community Features Clubhouse, Gated, Golf, Lake, Park, Fitness Center, Playground, Pool, Sidewalks, Street Lights
Utilities Available Underground Utilities, Cable Available, Sewer Connected
View River
Roof Type Other
Building
Story One
Sewer Public Sewer
Level or Stories One
Structure Type Sprinkler System
Construction Status New Construction
Schools
Elementary Schools Sugarmill
Middle Schools Saint Marys
High Schools Camden County
Others
Acceptable Financing Cash, Conventional, FHA, VA Loan
Listing Terms Cash, Conventional, FHA, VA Loan
Financing Cash
Read Less

© 2024 Georgia Multiple Listing Service. All Rights Reserved.
GET MORE INFORMATION





