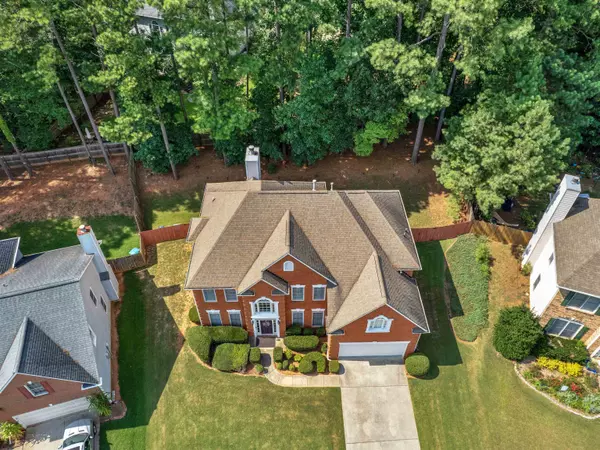Bought with Non-Mls Salesperson • Non-Mls Company
For more information regarding the value of a property, please contact us for a free consultation.
4947 Cedar Wood DR SW Lilburn, GA 30047
Want to know what your home might be worth? Contact us for a FREE valuation!

Our team is ready to help you sell your home for the highest possible price ASAP
Key Details
Sold Price $530,100
Property Type Single Family Home
Sub Type Single Family Residence
Listing Status Sold
Purchase Type For Sale
Square Footage 3,009 sqft
Price per Sqft $176
Subdivision Hales Trace
MLS Listing ID 20137173
Sold Date 09/07/23
Style Brick Front
Bedrooms 5
Full Baths 3
Construction Status Resale
HOA Fees $500
HOA Y/N Yes
Year Built 1998
Annual Tax Amount $5,574
Tax Year 2022
Lot Size 0.290 Acres
Property Description
Welcome to Listing 4649 Cedar Wood Dr in Lilburn, GA 30047! This beautiful 5-bedroom, 3-bathroom home is nestled within the highly sought-after Parkview School District, making it the perfect haven for families seeking quality education and a comfortable lifestyle. Step inside to the main level of this home opens up to a spacious formal living area and a dining room with bay windows that flood the space with natural light, creating a warm and inviting atmosphere. Additionally, there's a cozy coffee/bar location just off the dining room, providing the perfect spot to unwind and entertain guests. The spacious two-story living room is a show stopper, and a bedroom and full bathroom on the main level, offer both convenience and flexibility. Next be greeted by a fully renovated gourmet chef's kitchen that will delight culinary enthusiasts. The kitchen boasts elegant granite countertops, a convenient kitchen island, and a stunning granite backsplash. The solid wood cabinets feature a soft-close mechanism, adding a touch of luxury to your daily routines. You'll find top-of-the-line Wolf stainless steel appliances, including a gas cooktop and a double wall oven, ensuring that cooking becomes an absolute pleasure. Head upstairs via the beautiful iron staircase, and you'll discover the massive main suite with a sitting area, offering a private retreat within your own home. The main bathroom features ample space, his-and-hers sinks, and a luxurious bath, perfect for relaxation. Plus, the huge walk-in closet with fixtures ensures your wardrobe stays organized and stylish. Throughout the entire home, you'll be impressed by the beautiful hardwood floors, adding a touch of elegance to every room. Additionally, shutters adorn all the windows, allowing you to control the natural light and maintain privacy as desired. For health-conscious individuals, an air filtration system ensures fresh and clean air at all times. Safety and security are paramount, and this home offers a wired security system for added peace of mind. Embrace the future with smart home features, making daily tasks more convenient and efficient. Beyond the splendid features of this home, you'll find a plethora of nearby attractions and landmarks to enjoy. Lilburn boasts a charming community with parks, recreational areas, and local events to explore. Notably, the proximity to renowned landmarks and attractions ensures you'll never run out of things to do. Discover the vibrant culture, delightful dining options, and shopping experiences all just a stone's throw away. Don't miss this exceptional opportunity to own a home in the prestigious Parkview School District with such impressive features and updates. Come and experience the luxury and convenience of 4649 Cedar Wood Dr – your dream home awaits! Schedule a showing today and envision the life you could lead in this splendid residence
Location
State GA
County Gwinnett
Rooms
Basement None
Main Level Bedrooms 1
Interior
Interior Features High Ceilings, Two Story Foyer, Separate Shower, Walk-In Closet(s)
Heating Natural Gas, Central
Cooling Electric, Ceiling Fan(s), Central Air
Flooring Hardwood, Carpet, Other
Fireplaces Number 1
Exterior
Parking Features Attached, Garage
Community Features Clubhouse, Playground, Pool, Sidewalks, Tennis Court(s)
Utilities Available Cable Available, Electricity Available, High Speed Internet, Natural Gas Available, Other
Roof Type Composition
Building
Story Two
Sewer Public Sewer
Level or Stories Two
Construction Status Resale
Schools
Elementary Schools Camp Creek
Middle Schools Trickum
High Schools Parkview
Others
Financing Conventional
Read Less

© 2024 Georgia Multiple Listing Service. All Rights Reserved.




