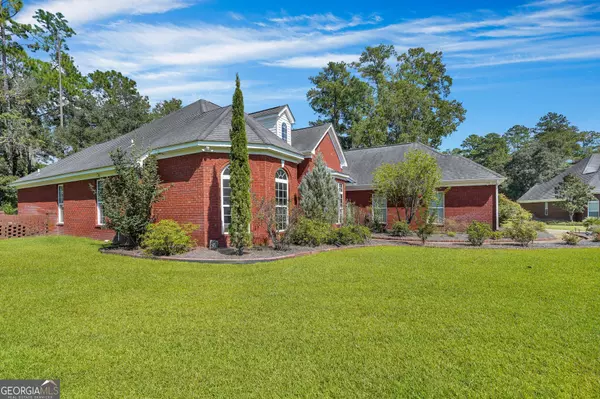For more information regarding the value of a property, please contact us for a free consultation.
205 Carlie Hinesville, GA 31313
Want to know what your home might be worth? Contact us for a FREE valuation!

Our team is ready to help you sell your home for the highest possible price ASAP
Key Details
Sold Price $450,000
Property Type Single Family Home
Sub Type Single Family Residence
Listing Status Sold
Purchase Type For Sale
Square Footage 3,134 sqft
Price per Sqft $143
Subdivision The Grove
MLS Listing ID 10217032
Sold Date 12/28/23
Style Traditional
Bedrooms 4
Full Baths 3
Half Baths 1
HOA Y/N No
Originating Board Georgia MLS 2
Year Built 2009
Annual Tax Amount $6,350
Tax Year 2022
Lot Size 0.530 Acres
Acres 0.53
Lot Dimensions 23086.8
Property Description
Check out this beautiful, all-brick, single-story cul-de-sac home with a bonus room. Arrive home to a well-manicured lawn and landscaping in this small subdivision with only two streets! Upon entry into this spacious open floor plan home, you are met with 14-ft ceilings with crown molding throughout the home. The kitchen, fit for the chef of the house, boasts a smooth stovetop, double ovens, granite countertops, and stainless steel appliances, all with great natural lighting. Enjoy the luxury of a jetted tub in the owneras bath, a LARGE separate shower with a seating area, as well as his and her sinks. In the owneras suite, youall find a double tray ceiling, complete with recess lighting. Just upstairs is the bonus room with its own bathroom, ideal for a teenager that wants privacy or perfect as a man cave. Walk-in attic space is another plus. The extra-large back patio is great for entertaining or a backyard barbeque. This is a home you must see to believe because there are so many upgrades that are not even mentioned!
Location
State GA
County Liberty
Rooms
Basement None
Interior
Interior Features Double Vanity, High Ceilings, Master On Main Level, Separate Shower, Soaking Tub, Split Bedroom Plan, Walk-In Closet(s)
Heating Central, Electric
Cooling Central Air, Electric
Flooring Laminate, Tile
Fireplaces Number 2
Fireplace Yes
Appliance Cooktop, Dishwasher, Disposal, Double Oven, Electric Water Heater, Microwave, Refrigerator, Stainless Steel Appliance(s)
Laundry Mud Room, Laundry Closet
Exterior
Parking Features Attached, Garage, Garage Door Opener
Community Features Sidewalks, Street Lights
Utilities Available Underground Utilities
View Y/N No
Roof Type Composition
Garage Yes
Private Pool No
Building
Lot Description Cul-De-Sac
Faces Turn right onto W General Screven Way 0.3 mi Turn left onto US-84 E 1.3 mi Turn right onto Sandy Run Dr 1.0 mi Turn right onto Club Dr 0.2 mi Turn right onto Ali Ave 0.2 mi Turn right onto Carlie Ct
Sewer Public Sewer
Water Public
Structure Type Brick
New Construction No
Schools
Elementary Schools Joseph Martin
Middle Schools Midway
High Schools Liberty County
Others
HOA Fee Include None
Tax ID 071A 058
Special Listing Condition Resale
Read Less

© 2025 Georgia Multiple Listing Service. All Rights Reserved.




