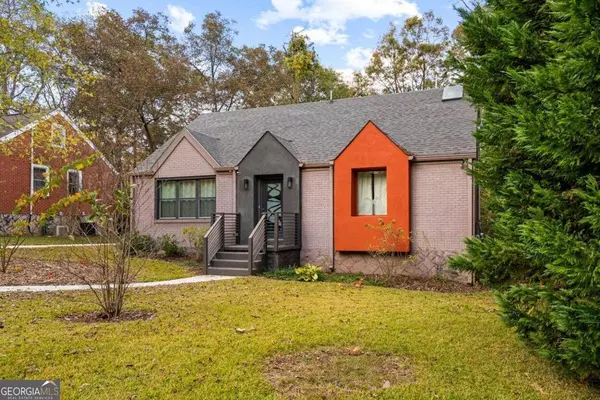For more information regarding the value of a property, please contact us for a free consultation.
2048 Cogar Decatur, GA 30032
Want to know what your home might be worth? Contact us for a FREE valuation!

Our team is ready to help you sell your home for the highest possible price ASAP
Key Details
Sold Price $450,000
Property Type Single Family Home
Sub Type Single Family Residence
Listing Status Sold
Purchase Type For Sale
Square Footage 1,800 sqft
Price per Sqft $250
Subdivision East Lake Terrace
MLS Listing ID 10221333
Sold Date 01/08/24
Style Brick 4 Side,Bungalow/Cottage,Contemporary
Bedrooms 3
Full Baths 2
Half Baths 1
HOA Y/N No
Originating Board Georgia MLS 2
Year Built 1951
Annual Tax Amount $7,112
Tax Year 2022
Lot Size 0.330 Acres
Acres 0.33
Lot Dimensions 14374.8
Property Description
Charming bungalow with 2 story addition, gutted and fully renovated end of 2018. It has a rare 1 car garage, and workshop with utility sink and toilet. The lot is deep and private with a big floating back deck off the kitchen, large picture windows, a vaulted 2 story living room which opens to the kitchen. Gorgeous hardwood floors and an exposed staircase lead up to a sitting room (flex space) and the private master suite. Kitchen has charcoal flat panel cabinetry, mosaic stone backsplash, black stainless sink and faucet, SS appliances, butcher block countertops and a custom built island made of reclaimed wood with build in wine fridge and painted concrete countertop is coated in high gloss resin. A unique, stand alone wine cellar is central to the space. The master bath has dual vanities, a large walk in shower, bench seat, multiple body sprays and a sky light. Nice sized secondary bedrooms, a full bath and laundry on the main level with stackable Samsung W/D. Prime street, close to golf course, shops, restaurants and the interstate.
Location
State GA
County Dekalb
Rooms
Other Rooms Workshop, Garage(s)
Basement Crawl Space
Dining Room Dining Rm/Living Rm Combo
Interior
Interior Features Vaulted Ceiling(s), High Ceilings, Double Vanity, Separate Shower, Walk-In Closet(s), Split Bedroom Plan, Wine Cellar
Heating Electric, Central
Cooling Electric, Ceiling Fan(s), Central Air
Flooring Hardwood, Tile
Fireplace No
Appliance Electric Water Heater, Dryer, Washer, Dishwasher, Microwave, Other, Oven/Range (Combo), Refrigerator, Stainless Steel Appliance(s)
Laundry Laundry Closet, In Hall
Exterior
Parking Features Garage Door Opener, Detached, Garage, Side/Rear Entrance, Off Street
Fence Back Yard
Community Features Golf, Park, Near Public Transport, Walk To Schools
Utilities Available Underground Utilities, Cable Available, Sewer Connected, Electricity Available, High Speed Internet, Phone Available, Water Available
Waterfront Description No Dock Or Boathouse
View Y/N No
Roof Type Composition
Garage Yes
Private Pool No
Building
Lot Description Level
Faces GPS
Foundation Block, Pillar/Post/Pier
Sewer Public Sewer
Water Public
Structure Type Other,Stucco,Brick,Block
New Construction No
Schools
Elementary Schools Ronald E Mcnair
Middle Schools Mcnair
High Schools Mcnair
Others
HOA Fee Include None
Tax ID 15 172 11 014
Security Features Security System,Smoke Detector(s)
Acceptable Financing Cash, Conventional, FHA
Listing Terms Cash, Conventional, FHA
Special Listing Condition Resale
Read Less

© 2025 Georgia Multiple Listing Service. All Rights Reserved.




