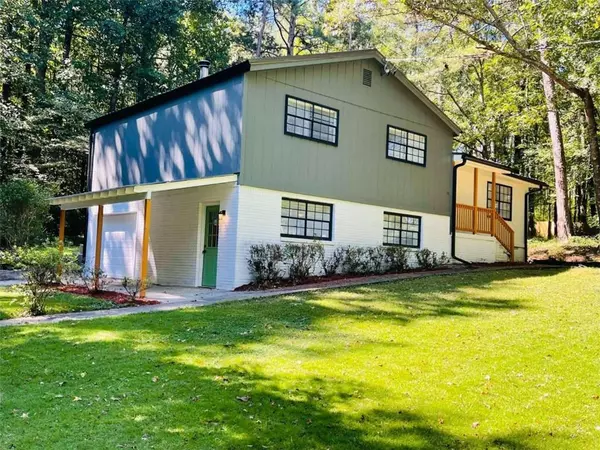For more information regarding the value of a property, please contact us for a free consultation.
2207 Chestnut PL Lithia Springs, GA 30122
Want to know what your home might be worth? Contact us for a FREE valuation!

Our team is ready to help you sell your home for the highest possible price ASAP
Key Details
Sold Price $299,000
Property Type Single Family Home
Sub Type Single Family Residence
Listing Status Sold
Purchase Type For Sale
Square Footage 1,752 sqft
Price per Sqft $170
Subdivision Chestnut Log
MLS Listing ID 7262330
Sold Date 01/08/24
Style Traditional
Bedrooms 3
Full Baths 2
Construction Status Updated/Remodeled
HOA Y/N No
Originating Board First Multiple Listing Service
Year Built 1974
Annual Tax Amount $335
Tax Year 2022
Lot Size 1.600 Acres
Acres 1.6
Property Description
Stop In To See This Charming Completely Renovated 3 Bedroom 2 Bath Home With A Finished Basement And 1.6 Acres Of Privacy! This Home Is Freshly Painted From Top To Bottom! Brand New Flooring & New Modern Lighting Throughout! Family Room Includes An Electric Fireplace For Those Cold Georgia Nights! New Kitchen With Center Island Along With New SS Appliances And Beautiful Granite Counter Tops! Enjoy Relaxing Outdoors Under The Xtra Large Private Covered Deck Perfect For Grilling! A Second Covered Patio Leading Into The Basement Is An Additional Area To Enjoy Relaxing Outdoors! Two Additional Bedrooms Share A Freshly Remodeled Bath! Owners Suite Also Includes It's Own Freshly Remodeled Bath! The Large Finished Basement Is Perfect For Game Nights/Theatre/Etc! The 1 Car Attached Garage And 1 Car Detached Garage Makes Parking Enjoyable! An Additional Parking Pad Large Enough For Your RV/Trailer/Additional Vehicles Makes Parking A Breeze! This Private Lot Gives This Home The Feel Of Living In The Country But Is Only Minutes Away From Shopping, Dining And Entertainment! A Simple 30-45 Minute Drive Takes You To The Popular Downtown ATL, Mercedes Benz, The Battery or The Hartsfield Jackson Airport Just To Name A Few!
Location
State GA
County Douglas
Lake Name None
Rooms
Bedroom Description Oversized Master,Split Bedroom Plan
Other Rooms Garage(s), Outbuilding
Basement Crawl Space, Daylight, Exterior Entry, Finished, Interior Entry, Partial
Dining Room None
Interior
Interior Features Beamed Ceilings, High Speed Internet, Walk-In Closet(s)
Heating Central, Forced Air, Hot Water, Natural Gas
Cooling Ceiling Fan(s), Central Air
Flooring Carpet, Laminate
Fireplaces Number 1
Fireplaces Type Electric, Family Room, Ventless
Window Features Window Treatments
Appliance Dishwasher, Electric Cooktop, Electric Oven, Electric Water Heater, Microwave, Self Cleaning Oven
Laundry Laundry Room, Main Level, Other
Exterior
Exterior Feature Lighting, Private Yard, Rear Stairs
Parking Features Attached, Detached, Drive Under Main Level, Garage, Level Driveway, Parking Pad, RV Access/Parking
Garage Spaces 2.0
Fence None
Pool None
Community Features None
Utilities Available Cable Available, Electricity Available, Natural Gas Available, Water Available
Waterfront Description None
View Trees/Woods
Roof Type Metal
Street Surface Paved
Accessibility None
Handicap Access None
Porch Covered, Deck, Front Porch, Patio
Total Parking Spaces 4
Private Pool false
Building
Lot Description Back Yard, Front Yard, Landscaped, Level, Private, Wooded
Story Three Or More
Foundation Block, Pillar/Post/Pier
Sewer Septic Tank
Water Public
Architectural Style Traditional
Level or Stories Three Or More
Structure Type Brick 3 Sides,Wood Siding
New Construction No
Construction Status Updated/Remodeled
Schools
Elementary Schools Sweetwater
Middle Schools Factory Shoals
High Schools Lithia Springs
Others
Senior Community no
Restrictions false
Tax ID 09581820027
Ownership Fee Simple
Financing no
Special Listing Condition None
Read Less

Bought with HomeSmart




