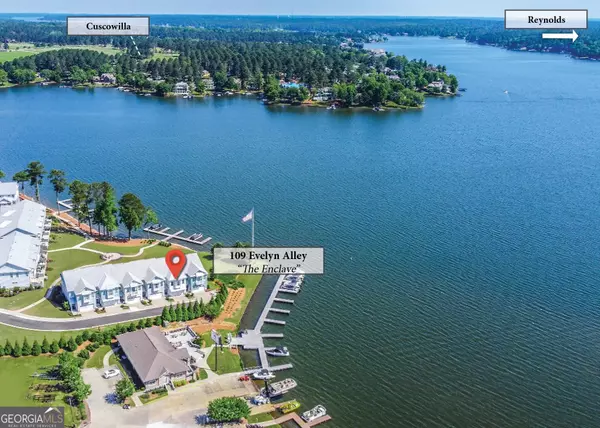For more information regarding the value of a property, please contact us for a free consultation.
109 Evelyn Eatonton, GA 31024
Want to know what your home might be worth? Contact us for a FREE valuation!

Our team is ready to help you sell your home for the highest possible price ASAP
Key Details
Sold Price $884,900
Property Type Single Family Home
Sub Type Single Family Residence
Listing Status Sold
Purchase Type For Sale
Square Footage 2,681 sqft
Price per Sqft $330
Subdivision The Enclave
MLS Listing ID 10225617
Sold Date 01/16/24
Style Craftsman
Bedrooms 3
Full Baths 3
Half Baths 1
HOA Fees $3,000
HOA Y/N Yes
Originating Board Georgia MLS 2
Year Built 2017
Annual Tax Amount $5,330
Tax Year 2021
Lot Size 2,613 Sqft
Acres 0.06
Lot Dimensions 2613.6
Property Description
Immaculate and stunningly appointed, 109 Evelyn Alley is the perfect marriage between lakefront luxury and a lock-and-leave lifestyle. The custom interior includes gorgeous, hand-scraped hardwood floors, stunning finishes and spacious, thoughtfully detailed rooms that add the extra touch to which you're accustomed. Your kitchen is light and bright with a modern edge - a theme carried throughout this extraordinary residence. Slide open the Pella glass doors to the lakeside patio and enjoy the view! You'll take your glass of wine from the 65-bottle wine refrigerator in the butler's pantry past the living room with its remote-controlled glass rock fireplace and luxuriate with the sunset lake views while grilling on the built-in, granite topped grill. Upstairs, you'll find three bedrooms all with ensuite baths and walk-In closets. Your owner's suite includes a private balcony where you'll catch the lake breeze while watching the osprey hunt over the water. The owner's bath is spa-inspired with oversized dual shower, soaking tub and double vanity with lighted mirrors. Built-in shelving and a desk area provide an ample and convenient workspace that leads to the two generously sized guest rooms. A two-car attached garage, assigned boat slip just steps from the back door, and one of the best views on Lake Oconee make this an extraordinary location. Come and fall in love! Showing by appointment-listing agent will accompany.
Location
State GA
County Putnam
Rooms
Other Rooms Outdoor Kitchen
Basement None
Interior
Interior Features Tray Ceiling(s), Double Vanity, Soaking Tub, Separate Shower, Tile Bath, Walk-In Closet(s)
Heating Electric, Central
Cooling Electric, Central Air
Flooring Hardwood, Tile, Carpet
Fireplaces Number 1
Fireplaces Type Gas Log
Fireplace Yes
Appliance Water Softener, Cooktop, Dishwasher, Microwave, Oven, Refrigerator, Stainless Steel Appliance(s)
Laundry Upper Level
Exterior
Exterior Feature Balcony
Parking Features Attached, Garage
Garage Spaces 2.0
Community Features Lake, Shared Dock
Utilities Available Sewer Connected, High Speed Internet, Propane
Waterfront Description Seawall,Deep Water Access,Lake Privileges
View Y/N Yes
View Lake
Roof Type Composition
Total Parking Spaces 2
Garage Yes
Private Pool No
Building
Lot Description Level
Faces Hwy 44 to Old Phoenix Rd. Left onto Wards Chapel. Left onto Collis Marina Rd. At Stop sign, stay left towards Marina. Bldg 4 will be to the right. 109 is 2nd unit from the far end.
Sewer Public Sewer
Water Private
Structure Type Concrete,Stone
New Construction No
Schools
Elementary Schools Putnam County Primary/Elementa
Middle Schools Putnam County
High Schools Putnam County
Others
HOA Fee Include Maintenance Grounds,Pest Control
Tax ID 104B015002 017
Security Features Security System,Smoke Detector(s)
Special Listing Condition Resale
Read Less

© 2025 Georgia Multiple Listing Service. All Rights Reserved.




