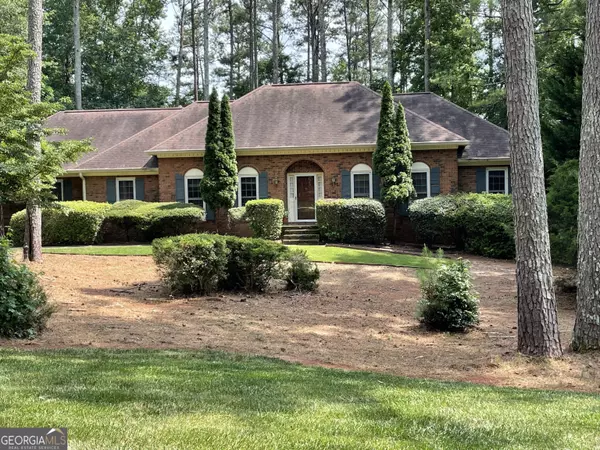Bought with Donald McGinnis • 1st Class Real Estate Premier
For more information regarding the value of a property, please contact us for a free consultation.
205 Royal Ridge WAY Fayetteville, GA 30215
Want to know what your home might be worth? Contact us for a FREE valuation!

Our team is ready to help you sell your home for the highest possible price ASAP
Key Details
Sold Price $380,000
Property Type Single Family Home
Sub Type Single Family Residence
Listing Status Sold
Purchase Type For Sale
Square Footage 2,100 sqft
Price per Sqft $180
Subdivision Royal Ridge
MLS Listing ID 10211611
Sold Date 01/25/24
Style Brick 4 Side,Ranch,Traditional
Bedrooms 3
Full Baths 2
Construction Status Resale
HOA Fees $450
HOA Y/N Yes
Year Built 1987
Annual Tax Amount $3,984
Tax Year 2023
Lot Size 1.028 Acres
Property Description
All-brick ranch on a wooded acre+ lot in the Whitewater schools district. Quiet well-established Royal Ridge subdivision just south of Fayetteville and convenient to everything. Real hardwood floors (in excellent condition) throughout except for tile in the bathrooms and vinyl in the kitchen area. Full unfinished basement with boat door. Private, wooded backyard partially fenced. Real staircase to walk-up attic. Large laundry room with door to backyard. Separate family room with brick fireplace and door to wooded deck. Large separate living room connects to separate dining room.
Location
State GA
County Fayette
Rooms
Basement Boat Door, Concrete, Daylight, Interior Entry, Exterior Entry, Full
Main Level Bedrooms 3
Interior
Interior Features Double Vanity, Soaking Tub, Rear Stairs, Separate Shower, Tile Bath, Master On Main Level
Heating Natural Gas, Central, Forced Air
Cooling Electric, Ceiling Fan(s), Central Air
Flooring Hardwood, Tile, Vinyl
Fireplaces Type Family Room, Gas Starter
Exterior
Parking Features Attached, Garage Door Opener, Garage, Kitchen Level, Side/Rear Entrance
Fence Back Yard
Community Features Clubhouse, Park, Playground, Pool
Utilities Available Underground Utilities, Electricity Available, Natural Gas Available, Water Available
Roof Type Composition
Building
Story One
Sewer Septic Tank
Level or Stories One
Construction Status Resale
Schools
Elementary Schools Sara Harp Minter
Middle Schools Whitewater
High Schools Whitewater
Others
Financing Conventional
Special Listing Condition As Is, No Disclosure
Read Less

© 2024 Georgia Multiple Listing Service. All Rights Reserved.
GET MORE INFORMATION





