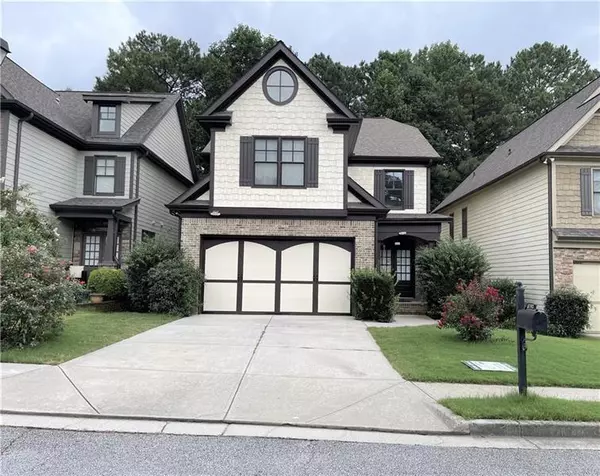For more information regarding the value of a property, please contact us for a free consultation.
5102 Micaela WAY Duluth, GA 30096
Want to know what your home might be worth? Contact us for a FREE valuation!

Our team is ready to help you sell your home for the highest possible price ASAP
Key Details
Sold Price $550,000
Property Type Single Family Home
Sub Type Single Family Residence
Listing Status Sold
Purchase Type For Sale
Square Footage 3,489 sqft
Price per Sqft $157
Subdivision Village Of Old Norcross
MLS Listing ID 7311510
Sold Date 01/31/24
Style A-Frame
Bedrooms 4
Full Baths 3
Half Baths 1
Construction Status Resale
HOA Y/N Yes
Originating Board First Multiple Listing Service
Year Built 2007
Annual Tax Amount $6,393
Tax Year 2022
Lot Size 4,356 Sqft
Acres 0.1
Property Description
Charming 4BR/3.5BA home in Villages of Old Norcross community. Recently painted exterior with two story entry foyer welcomes you to open concept family room, dining room and kitchen. Kitchen features newer white cabinets, center island, granite countertops, stainless steel appliances and tile backsplash. Second story with loft area, centrally located laundry room, spacious secondary bedrooms and oversized master suite. Beautifully tiled master suite with double vanities, separate tub/shower and large walk-in closet. Finished basement level features full kitchen, living room, bedroom and full bathroom. Private, fenced in backyard. Roof is about 5 years old. Minutes to I-85, downtown Norcross and Duluth, shopping, dining, and schools. Paul Duke Stem High School an option! The property can be a rental. We just added a light feture in the living room and kitchen, and freshly painted the basement.
Location
State GA
County Gwinnett
Lake Name None
Rooms
Bedroom Description In-Law Floorplan,Oversized Master,Roommate Floor Plan
Other Rooms None
Basement Bath/Stubbed, Exterior Entry, Finished, Finished Bath, Full, Interior Entry
Dining Room Great Room, Open Concept
Interior
Interior Features Double Vanity, Entrance Foyer, Entrance Foyer 2 Story, High Ceilings 9 ft Main, High Ceilings 9 ft Upper, Tray Ceiling(s), Vaulted Ceiling(s), Walk-In Closet(s)
Heating Electric, Hot Water, Natural Gas
Cooling Ceiling Fan(s), Central Air, Whole House Fan, Window Unit(s)
Flooring Hardwood
Fireplaces Number 1
Fireplaces Type Electric, Family Room
Window Features Plantation Shutters
Appliance Dishwasher, Disposal, Electric Water Heater, Gas Cooktop, Microwave, Refrigerator, Tankless Water Heater, Trash Compactor
Laundry Upper Level
Exterior
Exterior Feature Private Yard
Parking Features Garage, Garage Door Opener, Garage Faces Front
Garage Spaces 2.0
Fence Back Yard, Fenced
Pool None
Community Features None
Utilities Available Cable Available, Electricity Available, Phone Available
Waterfront Description None
View Other
Roof Type Composition
Street Surface Paved
Accessibility None
Handicap Access None
Porch Deck, Front Porch, Patio
Total Parking Spaces 2
Private Pool false
Building
Lot Description Back Yard, Front Yard, Landscaped
Story Two
Foundation Brick/Mortar, Concrete Perimeter, Slab
Sewer Public Sewer
Water Public
Architectural Style A-Frame
Level or Stories Two
Structure Type Brick Front,Brick Veneer
New Construction No
Construction Status Resale
Schools
Elementary Schools Norcross
Middle Schools Summerour
High Schools Norcross
Others
HOA Fee Include Maintenance Grounds
Senior Community no
Restrictions false
Tax ID R6240 512
Acceptable Financing Cash, Conventional, FHA, VA Loan
Listing Terms Cash, Conventional, FHA, VA Loan
Financing no
Special Listing Condition None
Read Less

Bought with Chapman Hall Realtors




