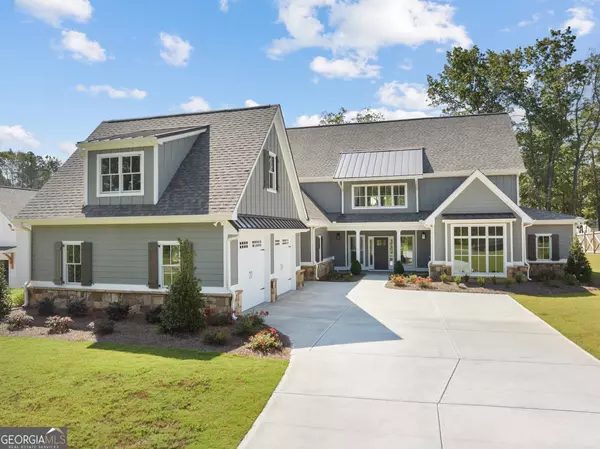For more information regarding the value of a property, please contact us for a free consultation.
864 Champagne Hoschton, GA 30548
Want to know what your home might be worth? Contact us for a FREE valuation!

Our team is ready to help you sell your home for the highest possible price ASAP
Key Details
Sold Price $764,900
Property Type Single Family Home
Sub Type Single Family Residence
Listing Status Sold
Purchase Type For Sale
Square Footage 3,695 sqft
Price per Sqft $207
Subdivision The Springs Of Chateau
MLS Listing ID 10127020
Sold Date 02/09/24
Style Stone Frame,Traditional
Bedrooms 4
Full Baths 3
Half Baths 1
HOA Fees $350
HOA Y/N Yes
Originating Board Georgia MLS 2
Year Built 2023
Annual Tax Amount $1,184
Tax Year 2021
Lot Size 0.750 Acres
Acres 0.75
Lot Dimensions 32670
Property Description
This modern farmhouse embodies contemporary luxury, beginning with the light-filled living spaces on the first floor and continuing into the spacious sleeping zones. The large, open dining room steps out to the back porch for easy indoor-outdoor interaction. The master suite presents owners with a bright sitting nook, a huge walk-in closet, and a spa-like bathroom with a large shower and two vanities (on main). There are three additional bedrooms, two upstairs and the additional vaulted bedroom on main can also be used as flex-space for an office. The home sits on a large lot big enough for a pool in the back, an oversized garage and stone finishing work on the exterior. Upgraded Pella Windows throughout and more updates. The seller will contribute $2,500 in closing costs with full offer. Preferred lender will contribute an additional $1,000.00.
Location
State GA
County Barrow
Rooms
Basement None
Interior
Interior Features Bookcases, High Ceilings, Double Vanity, Walk-In Closet(s), Master On Main Level
Heating Natural Gas, Central, Zoned
Cooling Ceiling Fan(s), Central Air, Heat Pump, Zoned
Flooring Hardwood, Tile, Carpet
Fireplaces Number 1
Fireplaces Type Family Room, Factory Built
Fireplace Yes
Appliance Convection Oven, Dishwasher, Double Oven, Microwave, Oven, Stainless Steel Appliance(s)
Laundry Mud Room
Exterior
Parking Features Attached, Garage Door Opener, Garage, Kitchen Level, Side/Rear Entrance
Garage Spaces 2.0
Community Features None
Utilities Available Cable Available, High Speed Internet
View Y/N No
Roof Type Composition
Total Parking Spaces 2
Garage Yes
Private Pool No
Building
Lot Description Level, Private
Faces GPS Friendly.
Foundation Slab
Sewer Septic Tank
Water Public
Structure Type Stone
New Construction Yes
Schools
Elementary Schools Bramlett
Middle Schools Russell
High Schools Winder Barrow
Others
HOA Fee Include None
Tax ID XX026G 071
Security Features Smoke Detector(s)
Acceptable Financing 1031 Exchange, Cash, Conventional, FHA, VA Loan
Listing Terms 1031 Exchange, Cash, Conventional, FHA, VA Loan
Special Listing Condition New Construction
Read Less

© 2025 Georgia Multiple Listing Service. All Rights Reserved.




