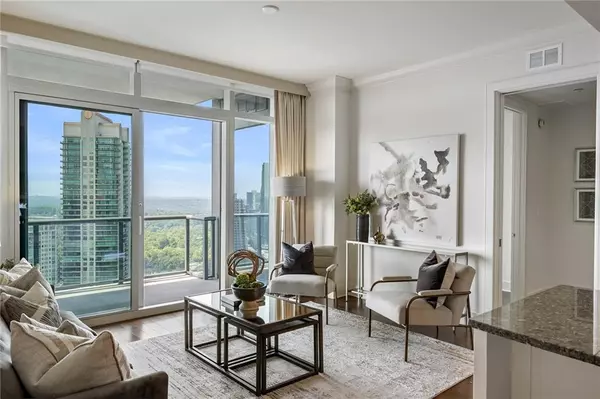For more information regarding the value of a property, please contact us for a free consultation.
3630 Peachtree RD NE #2505 Atlanta, GA 30326
Want to know what your home might be worth? Contact us for a FREE valuation!

Our team is ready to help you sell your home for the highest possible price ASAP
Key Details
Sold Price $1,025,000
Property Type Condo
Sub Type Condominium
Listing Status Sold
Purchase Type For Sale
Square Footage 1,659 sqft
Price per Sqft $617
Subdivision Ritz Carlton Residences
MLS Listing ID 7276057
Sold Date 03/18/24
Style Contemporary/Modern,High Rise (6 or more stories)
Bedrooms 2
Full Baths 2
Construction Status Resale
HOA Fees $1,611
HOA Y/N Yes
Originating Board First Multiple Listing Service
Year Built 2010
Annual Tax Amount $13,923
Tax Year 2023
Lot Size 1,655 Sqft
Acres 0.038
Property Description
Nestled in the heart of Buckhead's prestigious Ritz Carlton Residences, this impeccable two-bedroom condo, with the added luxury of a separate den, redefines condo living at its finest. As you step inside, a world of elegance unfolds before you. The spacious open-concept floor plan allows for a seamless flow throughout, showcasing breathtaking western views that transform your living space into a canvas for magical sunsets and perfectly framed Buckhead skyline vistas.
The central kitchen is a masterpiece of design and functionality, featuring a large island, stone countertops, a stainless steel backsplash, and a professional cabinetry-paneled appliance package. It effortlessly opens to both a large dining room on one side and a family room on the other, creating the perfect ambiance for entertaining or everyday life. One of the highlights of this remarkable condo is its oversized walkout covered balcony – one of the largest in the building. This outdoor oasis offers ample room for creating your own alfresco living and dining spaces, allowing you to savor the Atlanta skyline from the comfort of your own home. The glamorous primary suite is a sanctuary of relaxation, offering a spa-inspired marble-clad bathroom with dual vanities, a frameless glass walk-in shower, and a separate soaking tub. Meanwhile, the spacious guest suite treats your guests to incredible skyline views and an additional marble-clad bathroom. For those seeking a dedicated workspace or media room, the separate den provides an ideal retreat. Throughout the living spaces, gleaming hardwood flooring, custom window treatments, automated shades on all windows, built-in speakers, eight-foot doors, and rich molding showcase the meticulous attention to detail. Beyond your private oasis, the Ritz Carlton Residences offer a wealth of five-star services and amenities, ensuring every need is met. Enjoy the convenience of complimentary valet parking, the peace of mind provided by a doorman and 24-hour concierge services, and the assurance of onsite property management. Indulge in relaxation at the pool and hot tub, maintain your well-being in the fitness studio, and host memorable gatherings in the two-level club room with dual catering kitchens. The movie-screening room is perfect for film enthusiasts, and a resident's coffee station ensures a cozy start to your day. For visiting guests, two guest suites provide a luxurious haven. This luxury condo at the Ritz Carlton Residences in Buckhead epitomizes urban elegance, offering a blend of exquisite design, awe-inspiring views, and world-class amenities. Experience the pinnacle of Atlanta living in a residence that truly exemplifies the art of fine living.
Location
State GA
County Fulton
Lake Name None
Rooms
Bedroom Description Master on Main
Other Rooms None
Basement None
Main Level Bedrooms 2
Dining Room Open Concept
Interior
Interior Features Double Vanity, Entrance Foyer, High Ceilings 10 ft Main, High Speed Internet, Walk-In Closet(s)
Heating Natural Gas
Cooling Central Air
Flooring Carpet, Ceramic Tile, Hardwood
Fireplaces Type None
Window Features Insulated Windows
Appliance Dishwasher, Disposal, Gas Range, Microwave, Refrigerator
Laundry Laundry Closet, Main Level
Exterior
Exterior Feature Balcony, Lighting
Parking Features Covered, Garage
Garage Spaces 2.0
Fence None
Pool In Ground
Community Features Catering Kitchen, Concierge, Fitness Center, Gated, Homeowners Assoc, Meeting Room, Near Marta, Near Schools, Near Shopping, Near Trails/Greenway, Pool, Street Lights
Utilities Available Cable Available, Electricity Available, Natural Gas Available, Sewer Available, Underground Utilities, Water Available
Waterfront Description None
View City
Roof Type Other
Street Surface Asphalt,Paved
Accessibility Accessible Elevator Installed
Handicap Access Accessible Elevator Installed
Porch Covered, Patio
Private Pool false
Building
Lot Description Landscaped, Level
Story One
Foundation Concrete Perimeter
Sewer Public Sewer
Water Public
Architectural Style Contemporary/Modern, High Rise (6 or more stories)
Level or Stories One
Structure Type Other
New Construction No
Construction Status Resale
Schools
Elementary Schools Sarah Rawson Smith
Middle Schools Willis A. Sutton
High Schools North Atlanta
Others
HOA Fee Include Insurance,Maintenance Structure,Maintenance Grounds,Receptionist,Reserve Fund,Security,Trash
Senior Community no
Restrictions true
Tax ID 17 0044 LL3387
Ownership Condominium
Financing no
Special Listing Condition None
Read Less

Bought with Atlanta Fine Homes Sotheby's International
GET MORE INFORMATION





