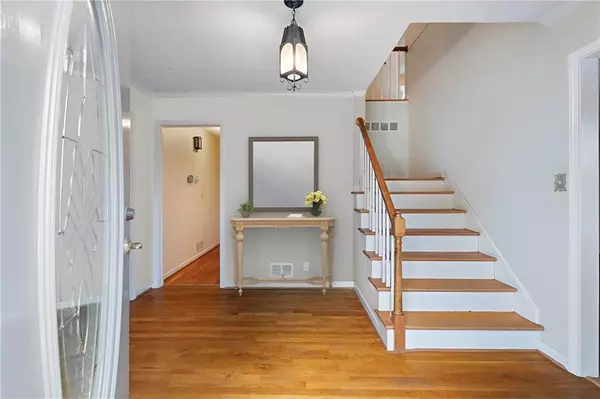For more information regarding the value of a property, please contact us for a free consultation.
2925 Thornbriar RD Doraville, GA 30340
Want to know what your home might be worth? Contact us for a FREE valuation!

Our team is ready to help you sell your home for the highest possible price ASAP
Key Details
Sold Price $500,000
Property Type Single Family Home
Sub Type Single Family Residence
Listing Status Sold
Purchase Type For Sale
Square Footage 2,628 sqft
Price per Sqft $190
Subdivision Briaridge
MLS Listing ID 7334618
Sold Date 03/19/24
Style Traditional
Bedrooms 4
Full Baths 3
Construction Status Resale
HOA Y/N No
Originating Board First Multiple Listing Service
Year Built 1969
Annual Tax Amount $4,537
Tax Year 2023
Lot Size 0.400 Acres
Acres 0.4
Property Description
Welcome to your dream home, nestled in a serene and inviting neighborhood, where the charm of brick-front architecture and the tranquility of a large corner lot merge seamlessly. As you approach, the classic appeal of the brick exterior draws you in, promising a haven of comfort and style. Step inside to discover the timeless elegance of hardwood floors that flow throughout the spacious living areas. The living room beckons with a cozy brick fireplace, inviting evenings spent by its warm glow. Adjacent is the separate dining room, perfect for hosting gatherings or intimate family meals. The heart of the home, the eat-in kitchen, boasts oak cabinets and ample space for culinary endeavors, while the adjoining den offers a generous area for relaxation and entertainment. Convenience meets functionality with the large laundry room on the main level, making household tasks a breeze. A heated and cooled sunroom provides the perfect retreat for enjoying the changing seasons in comfort. Upstairs, the spacious master suite awaits, complete with his and hers closets and an en-suite bathroom featuring a luxurious walk-in shower. Three additional bedrooms offer plenty of space for family or guests, with a designated office or craft room providing versatility to suit your needs. Outside, a back deck overlooks the expansive yard, offering a peaceful spot for outdoor gatherings or morning coffee. A full unfinished basement provides ample storage or the potential for future expansion. With its thoughtful design, convenient amenities, and peaceful surroundings, this home offers the perfect blend of comfort and functionality for modern living. Welcome home.
Location
State GA
County Dekalb
Lake Name None
Rooms
Bedroom Description Oversized Master
Other Rooms None
Basement Exterior Entry, Full, Unfinished
Dining Room Seats 12+, Separate Dining Room
Interior
Interior Features Disappearing Attic Stairs, Entrance Foyer
Heating Central, Hot Water
Cooling Ceiling Fan(s), Central Air
Flooring Ceramic Tile, Hardwood
Fireplaces Number 1
Fireplaces Type Gas Starter, Living Room, Masonry
Window Features Double Pane Windows
Appliance Dishwasher, Disposal, Electric Cooktop, Gas Water Heater, Self Cleaning Oven
Laundry Laundry Room, Main Level
Exterior
Exterior Feature Private Front Entry, Private Rear Entry, Private Yard, Rain Gutters
Parking Features Attached, Driveway, Garage, Garage Door Opener, Garage Faces Side, Level Driveway
Garage Spaces 2.0
Fence None
Pool None
Community Features Near Beltline, Near Marta, Near Schools, Near Shopping
Utilities Available Cable Available, Electricity Available, Natural Gas Available, Phone Available, Sewer Available, Underground Utilities, Water Available
Waterfront Description None
View Trees/Woods
Roof Type Composition,Shingle
Street Surface Asphalt
Accessibility None
Handicap Access None
Porch Covered, Deck, Enclosed, Patio, Rear Porch
Private Pool false
Building
Lot Description Back Yard, Corner Lot, Front Yard, Sloped, Wooded
Story Three Or More
Foundation Concrete Perimeter
Sewer Public Sewer
Water Public
Architectural Style Traditional
Level or Stories Three Or More
Structure Type Brick 4 Sides,Cement Siding
New Construction No
Construction Status Resale
Schools
Elementary Schools Evansdale
Middle Schools Henderson - Dekalb
High Schools Lakeside - Dekalb
Others
Senior Community no
Restrictions false
Tax ID 18 262 06 054
Special Listing Condition None
Read Less

Bought with Better Homes and Gardens Real Estate Metro Brokers
GET MORE INFORMATION





