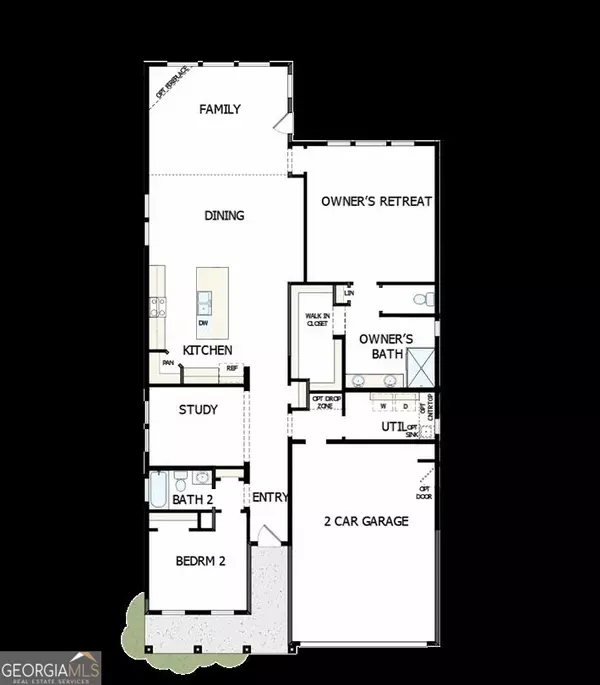Bought with Chris Siegel • Acme Audubon, Inc.
For more information regarding the value of a property, please contact us for a free consultation.
704 Rising Moon DR Woodstock, GA 30188
Want to know what your home might be worth? Contact us for a FREE valuation!

Our team is ready to help you sell your home for the highest possible price ASAP
Key Details
Sold Price $664,730
Property Type Single Family Home
Sub Type Single Family Residence
Listing Status Sold
Purchase Type For Sale
Square Footage 1,989 sqft
Price per Sqft $334
Subdivision Glenhaven At Ridgewalk
MLS Listing ID 20176158
Sold Date 03/05/24
Style Brick 3 Side,Ranch
Bedrooms 3
Full Baths 2
Construction Status New Construction
HOA Fees $2,400
HOA Y/N Yes
Year Built 2024
Annual Tax Amount $985
Tax Year 2022
Lot Size 4,791 Sqft
Property Description
Incredible Open Floor Plan by David Weekley Homes! Palomino II luxury home plan. Energy-efficient windows allow your open-concept family and dining spaces to shine with natural light and has a view of the rear covered porch. The streamlined kitchen offers a delightful culinary layout for solo chefs and collaborative cooking teams. Pamper yourself and your wardrobe in the en suite bathroom and walk-in closet of your expansive Owner’s Retreat. The versatile study is ready to serve as a social lounge, productive office, or an innovative multi-purpose room. Overnight guests will find a great place to rest in 2 private spare bedrooms and bathroom in the front of the home. You’ll love Living Weekley in this expertly-crafted new home plan. Wonderful rear covered patio overlooking wonderful park. Wonderful Amenities in a gated community.
Location
State GA
County Cherokee
Rooms
Basement None
Main Level Bedrooms 3
Interior
Interior Features Attic Expandable, Tray Ceiling(s), High Ceilings, Double Vanity, Pulldown Attic Stairs, Separate Shower, Tile Bath, Walk-In Closet(s), Master On Main Level, Roommate Plan
Heating Natural Gas, Central, Forced Air, Zoned
Cooling Electric, Ceiling Fan(s), Central Air, Zoned
Flooring Hardwood, Tile, Carpet
Exterior
Parking Features Attached, Garage Door Opener, Garage
Garage Spaces 2.0
Community Features Clubhouse, Gated, Sidewalks
Utilities Available Underground Utilities, Cable Available, Sewer Connected, Electricity Available, High Speed Internet, Natural Gas Available, Phone Available, Sewer Available, Water Available
Roof Type Composition
Building
Story One
Foundation Slab
Sewer Public Sewer
Level or Stories One
Construction Status New Construction
Schools
Elementary Schools Woodstock
Middle Schools Woodstock
High Schools Woodstock
Others
Financing Conventional
Read Less

© 2024 Georgia Multiple Listing Service. All Rights Reserved.
GET MORE INFORMATION




