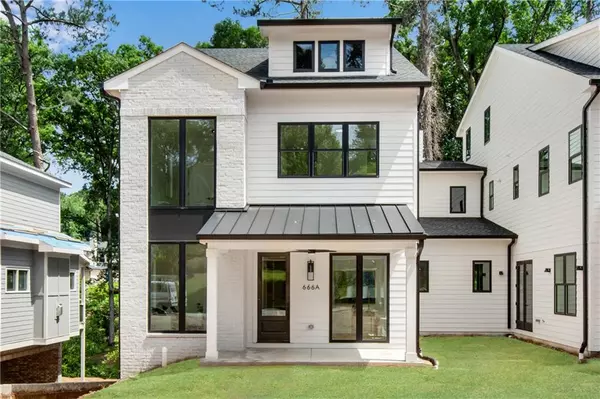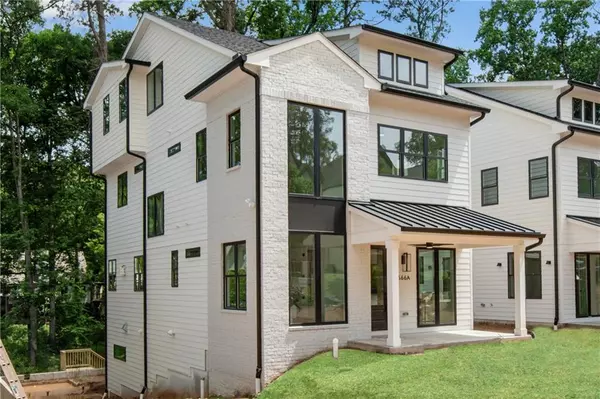For more information regarding the value of a property, please contact us for a free consultation.
664 A Timm Valley RD NE Atlanta, GA 30305
Want to know what your home might be worth? Contact us for a FREE valuation!

Our team is ready to help you sell your home for the highest possible price ASAP
Key Details
Sold Price $1,570,000
Property Type Single Family Home
Sub Type Single Family Residence
Listing Status Sold
Purchase Type For Sale
Square Footage 4,612 sqft
Price per Sqft $340
Subdivision Peachtree Park
MLS Listing ID 7329834
Sold Date 03/29/24
Style Traditional
Bedrooms 6
Full Baths 6
Half Baths 1
Construction Status New Construction
HOA Y/N No
Originating Board First Multiple Listing Service
Year Built 2023
Annual Tax Amount $4,354
Tax Year 2023
Lot Size 0.309 Acres
Acres 0.309
Property Description
Immerse yourself in the epitome of modern luxury with this stunning Peachtree Park residence, a creation by WilliamMarkDesigns. This is 1 of 4 units! Boasting 6 bedrooms, 6 1/2 bathrooms across 4 levels, with an option for an elevator, this home offers an unparalleled living experience.
Spanning 4612 square feet, the interior is meticulously designed, complemented by a rooftop terrace and an expansive outdoor patio with a fireplace. The finished basement is an entertainment haven, featuring a living room, bedroom, bathroom, and bar with an additional 500 square feet for potential use as a Media Room or Workout Room.
The heart of the home is a Chef's kitchen with custom cabinetry, a 48" Sub Zero refrigerator, a 48" Wolf Gas Range and Hood, Dishwasher, Microwave, and a 11-foot-long island. Seamless indoor and outdoor family living is achieved, with additional highlights including a Separated Dining Room, Butler's pantry, and a versatile Sitting Room, perfect for a Home Office.
The grandeur extends to the Primary Suite, boasting an oversized bedroom with a sitting area, two vanities, an oversized shower with multiple fixtures, and a 6-foot-long soaking tub, accompanied by a capacious walk-in closet.
This beautiful home features exquisite finishes like quartz countertops, a waterfall island, and hardwood floors throughout. Embrace the future with a SMART home, pre-wired for seamless integration of visual and audio upgrades. A 2-car garage adds convenience, and with no HOA fees, this property is FEE Simple.
Situated in a vibrant walking neighborhood, enjoy easy access to the best of Buckhead, including the Shops of Buckhead and the prestigious Atlanta International School. Elevate your lifestyle with this extraordinary home, where sophistication meets convenience in a harmonious blend. Seize the opportunity of a lifetime - schedule a showing today!
Location
State GA
County Fulton
Lake Name None
Rooms
Bedroom Description Oversized Master,Sitting Room
Other Rooms None
Basement Exterior Entry, Finished, Full, Interior Entry
Main Level Bedrooms 1
Dining Room Great Room, Separate Dining Room
Interior
Interior Features Crown Molding, Double Vanity, Elevator, Smart Home, Walk-In Closet(s), Wet Bar
Heating Central
Cooling Central Air
Flooring Hardwood
Fireplaces Number 2
Fireplaces Type Family Room, Outside
Window Features Insulated Windows
Appliance Dishwasher, Gas Range, Microwave, Range Hood, Refrigerator, Tankless Water Heater
Laundry Laundry Room, Sink, Upper Level
Exterior
Exterior Feature Balcony, Private Rear Entry, Rear Stairs
Parking Features Driveway, Garage
Garage Spaces 2.0
Fence Chain Link
Pool None
Community Features Near Marta, Near Schools, Near Shopping, Near Trails/Greenway, Public Transportation, Restaurant
Utilities Available Cable Available, Electricity Available, Natural Gas Available, Sewer Available, Water Available
Waterfront Description None
View City
Roof Type Shingle
Street Surface Asphalt
Accessibility None
Handicap Access None
Porch Covered, Deck, Rooftop
Total Parking Spaces 4
Private Pool false
Building
Lot Description Back Yard, Front Yard, Landscaped, Zero Lot Line
Story Three Or More
Foundation Slab
Sewer Public Sewer
Water Public
Architectural Style Traditional
Level or Stories Three Or More
Structure Type Brick Front,HardiPlank Type
New Construction No
Construction Status New Construction
Schools
Elementary Schools Garden Hills
Middle Schools Willis A. Sutton
High Schools North Atlanta
Others
Senior Community no
Restrictions false
Tax ID 17 004700050020
Acceptable Financing Cash, Conventional
Listing Terms Cash, Conventional
Special Listing Condition None
Read Less

Bought with Atlanta Communities




