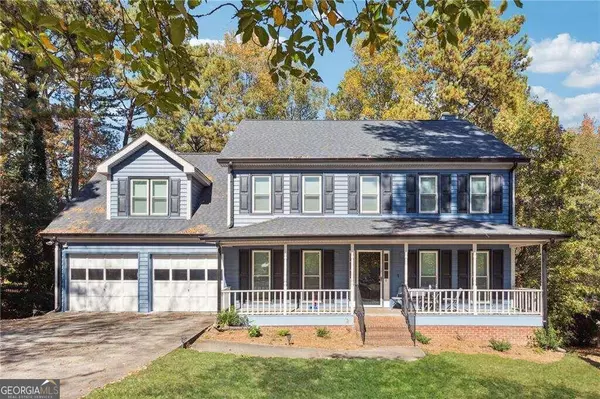Bought with Carol Young • Harry Norman Realtors
For more information regarding the value of a property, please contact us for a free consultation.
1112 Melton DR SW Lilburn, GA 30047
Want to know what your home might be worth? Contact us for a FREE valuation!

Our team is ready to help you sell your home for the highest possible price ASAP
Key Details
Sold Price $430,000
Property Type Single Family Home
Sub Type Single Family Residence
Listing Status Sold
Purchase Type For Sale
Square Footage 3,985 sqft
Price per Sqft $107
Subdivision Brookwood Laurel Plantation
MLS Listing ID 10222379
Sold Date 04/01/24
Style Traditional
Bedrooms 5
Full Baths 3
Half Baths 1
Construction Status Resale
HOA Fees $35
HOA Y/N Yes
Year Built 1985
Annual Tax Amount $2,061
Tax Year 2023
Lot Size 0.420 Acres
Property Description
Come tour this newly renovated two-story home with a rocking chair front porch in the quiet neighborhood of Brookwood Laurel Plantation. Located in the very desirable Brookwood High School District and conventionally located near Interstate I-85, Ronald Reagan Park, Piedmont Eastside Medical Center, Shopping, Dining, and much more. Home Upgrades: New Roof, Gutters, Downspouts, Windows, Shutters, HVAC units with Smart Thermostats, Low-Flow Toilets, Kitchen, and Bathrooms. As you enter the home, you will fall in love with the gleaming hardwood flooring leading into the formal living/dining rooms. The family room features a masonry fireplace with a bookcase surround and easy access to the outdoor covered deck area that is ideal for entertaining your guests. The updated kitchen boasts an abundance of cabinet space, granite countertops, stainless steel kitchen appliances, and a cozy breakfast area with a bay window. There is also a large laundry room and half bath on the main level. The oversized owner's suite includes vaulted ceilings, a walk-in closet, his/her vanities, a separate shower, and a relaxing soaking tub. There are four additional secondary bedrooms with lots of closet space and two full bathrooms on the upper level. The finished terrace level offers plenty of storage space, an exercise room, and a large media/entertainment room that could also be used as a home office. It also features walk-out access to the private patio/deck. The expansive deck and level backyard will be your favorite place for hosting family gatherings or outdoor activities.
Location
State GA
County Gwinnett
Rooms
Basement Interior Entry, Exterior Entry, Finished, Partial
Interior
Interior Features Bookcases, Vaulted Ceiling(s), Double Vanity, Other, Pulldown Attic Stairs, Rear Stairs, Walk-In Closet(s), Roommate Plan, Split Bedroom Plan
Heating Natural Gas, Central, Forced Air, Other
Cooling Ceiling Fan(s), Central Air, Zoned
Flooring Hardwood, Carpet, Laminate
Fireplaces Number 1
Fireplaces Type Family Room
Exterior
Parking Features Attached, Garage Door Opener, Garage
Garage Spaces 4.0
Community Features Walk To Schools, Walk To Shopping
Utilities Available Electricity Available, High Speed Internet, Natural Gas Available, Water Available
Waterfront Description No Dock Or Boathouse
Roof Type Composition
Building
Story Two
Sewer Septic Tank
Level or Stories Two
Construction Status Resale
Schools
Elementary Schools Brookwood
Middle Schools Alton C Crews
High Schools Brookwood
Others
Acceptable Financing Cash, Conventional, FHA, VA Loan
Listing Terms Cash, Conventional, FHA, VA Loan
Read Less

© 2024 Georgia Multiple Listing Service. All Rights Reserved.




