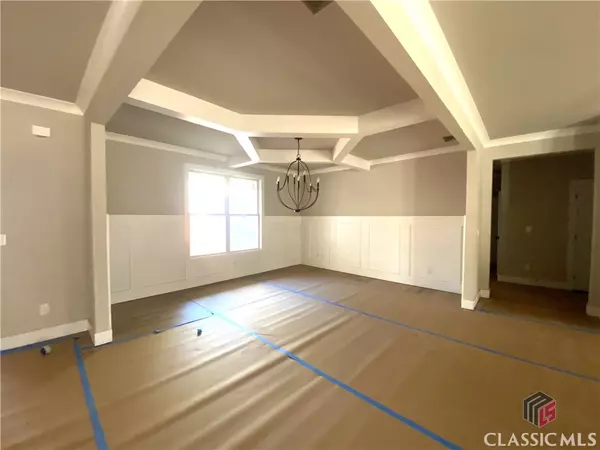Bought with ATHENS AREA ASSOCIATION OF REA
For more information regarding the value of a property, please contact us for a free consultation.
1270 Oconee Heights DR Greensboro, GA 30642
Want to know what your home might be worth? Contact us for a FREE valuation!

Our team is ready to help you sell your home for the highest possible price ASAP
Key Details
Sold Price $627,990
Property Type Single Family Home
Sub Type Single Family Residence
Listing Status Sold
Purchase Type For Sale
Square Footage 3,167 sqft
Price per Sqft $198
Subdivision Oconee Heights
MLS Listing ID 1009340
Sold Date 04/12/24
Style Ranch
Bedrooms 4
Full Baths 4
Half Baths 1
Construction Status New Construction
HOA Fees $33/ann
HOA Y/N Yes
Year Built 2023
Annual Tax Amount $366
Tax Year 2022
Lot Size 1.880 Acres
Acres 1.88
Property Description
Lake Living at its BEST - come see all that this Lake Oconee charmer has to offer. This sprawling 4 bedroom home has all of the bedrooms on the main level. The master suite is located on the left side of the home while the 3 additional bedrooms are found on the right side. Bedroom 2 includes a private/ensuite bath while bedrooms 3 and 4 share a jack n jill bath. The ever popular open concept layout with huge center kitchen island opens into the large family room. Covered rear porch with fireplace. Extensive moldings. Upstairs you will find a generously sized bonus room and full bath. Neighborhood boat ramp and neighborhood boat dock. With preferred lender ONLY, Buyer will receive $10,000 paid toward closing costs or rate buy down ($7,500 from Builder + $2,500 from Lender) Preferred Lender: Kellyn Bowden at Movement Mortgage 706.612.0011
Location
State GA
County Greene Co.
Rooms
Main Level Bedrooms 4
Interior
Interior Features Tray Ceiling(s), Ceiling Fan(s), Fireplace, Kitchen Island, Pantry, Solid Surface Counters, Vaulted Ceiling(s), Bedroom on Main Level, Entrance Foyer, Main Level Primary
Heating Heat Pump
Cooling Heat Pump
Flooring Carpet, Luxury Vinyl Plank, Tile
Fireplaces Type Two, Family Room, Other, Outside, See Remarks
Fireplace Yes
Appliance Built-In Oven, Dishwasher, Smooth Cooktop, See Remarks, Stove
Exterior
Exterior Feature Porch, Patio
Parking Features Attached, Garage, Garage Door Opener, Parking Available
Garage Spaces 2.0
Garage Description 2.0
Amenities Available Other, See Remarks
Water Access Desc Shared Well
Porch Covered, Patio, Porch
Total Parking Spaces 2
Building
Lot Description Rolling Slope
Entry Level One and One Half
Foundation Slab
Sewer Septic Tank
Water Shared Well
Architectural Style Ranch
Level or Stories One and One Half
New Construction Yes
Construction Status New Construction
Schools
Elementary Schools Greene Co. Elementary
Middle Schools Anita White Carson Middle School
High Schools Greene Co. High School
Others
HOA Fee Include See Remarks
Tax ID 037-A-00-055
Financing Cash
Special Listing Condition None
Read Less





