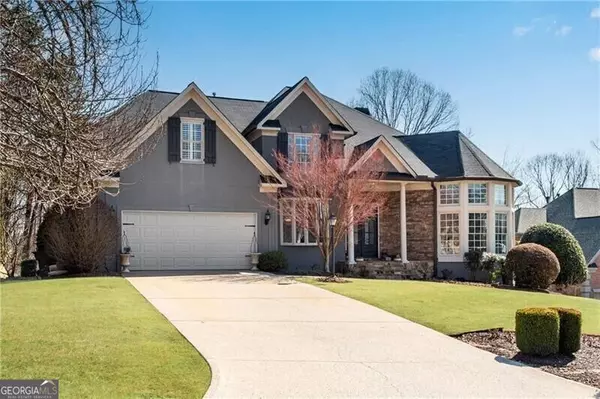For more information regarding the value of a property, please contact us for a free consultation.
6655 Club Valley Suwanee, GA 30024
Want to know what your home might be worth? Contact us for a FREE valuation!

Our team is ready to help you sell your home for the highest possible price ASAP
Key Details
Sold Price $850,000
Property Type Single Family Home
Sub Type Single Family Residence
Listing Status Sold
Purchase Type For Sale
Square Footage 4,813 sqft
Price per Sqft $176
Subdivision Olde Atlanta Club
MLS Listing ID 10257328
Sold Date 04/17/24
Style European,Traditional
Bedrooms 5
Full Baths 4
HOA Y/N Yes
Originating Board Georgia MLS 2
Year Built 1996
Annual Tax Amount $7,950
Tax Year 2023
Lot Size 1.390 Acres
Acres 1.39
Lot Dimensions 1.39
Property Description
Centex Homes most popular plan, The Wellington! 3-sides hardcoat stucco & stacked stone situated on a 1.39 acre, Cul-de-sac Chattahoochee RIVER lot! INGROUND POOL! Double front doors open to the the dramatic two-story foyer w/turned split-stair case. Hardwood flooring in ALL main living areas. Dramatic sunken bayed living room w/high ceilings. Formal dining room features tall paneling. Sunken fireside great room w/built-in bookcases. White island kitchen features gas cooking and double ovens. Guest bedroom w/full bath on main. Primary suite w/tray ceiling and see-through fireplace to updated bath w/free standing tub. Finished terrace level features theater room, two rec rooms, full bath, office or exercise room and additional unfinished storage.
Location
State GA
County Forsyth
Rooms
Basement Finished Bath, Concrete, Daylight, Interior Entry, Finished, Full
Dining Room Separate Room
Interior
Interior Features Bookcases, Tray Ceiling(s), Vaulted Ceiling(s), Entrance Foyer, Soaking Tub, Separate Shower, Walk-In Closet(s)
Heating Natural Gas, Forced Air
Cooling Ceiling Fan(s), Central Air
Flooring Hardwood, Tile, Carpet
Fireplaces Number 2
Fireplaces Type Family Room, Master Bedroom, Factory Built, Gas Starter
Fireplace Yes
Appliance Gas Water Heater, Dishwasher, Double Oven, Disposal, Microwave
Laundry Mud Room
Exterior
Exterior Feature Other
Parking Features Attached, Garage Door Opener, Garage, Kitchen Level
Fence Back Yard, Wood
Community Features Clubhouse, Golf, Playground, Pool, Street Lights, Tennis Court(s)
Utilities Available Underground Utilities, Cable Available, Electricity Available, High Speed Internet, Natural Gas Available, Phone Available, Sewer Available, Water Available
View Y/N Yes
View River
Roof Type Composition
Garage Yes
Private Pool No
Building
Lot Description Cul-De-Sac, Level
Faces 400 N to Exit 13 which is 141/Peachtree Pkwy. Turn RT on Peachtree Pkwy. Turn LT onto Sharon Rd. Stay straight and turn LT into Olde Atlanta Club neighborhood. Follow Olde Atlanta Club Pkwy to Club Valley Ct. Turn RT. Follow Club Valley to the end of the road and #6655 is on left just before the cul de sac.
Sewer Public Sewer
Water Public
Structure Type Stone,Stucco
New Construction No
Schools
Elementary Schools Johns Creek
Middle Schools Riverwatch
High Schools Lambert
Others
HOA Fee Include Other
Tax ID 207 035
Security Features Smoke Detector(s),Open Access
Special Listing Condition Resale
Read Less

© 2025 Georgia Multiple Listing Service. All Rights Reserved.




