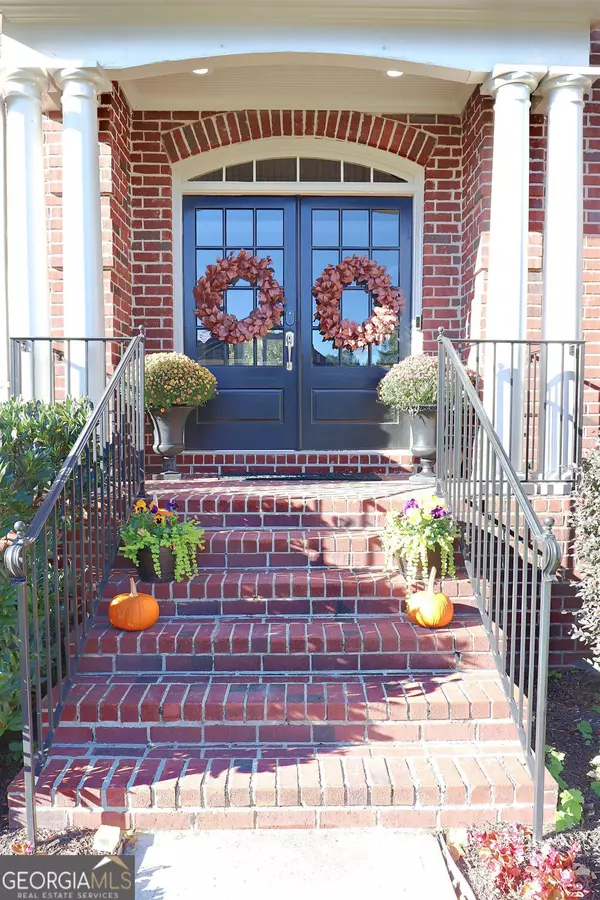Bought with GreenPoint Realty
For more information regarding the value of a property, please contact us for a free consultation.
2721 Trailing Ivy WAY Buford, GA 30519
Want to know what your home might be worth? Contact us for a FREE valuation!

Our team is ready to help you sell your home for the highest possible price ASAP
Key Details
Sold Price $840,000
Property Type Single Family Home
Sub Type Single Family Residence
Listing Status Sold
Purchase Type For Sale
Square Footage 5,500 sqft
Price per Sqft $152
Subdivision Hedgerows
MLS Listing ID 20170802
Sold Date 04/16/24
Style Brick 3 Side,Traditional
Bedrooms 6
Full Baths 5
Construction Status Updated/Remodeled
HOA Fees $850
HOA Y/N Yes
Year Built 2003
Annual Tax Amount $7,145
Tax Year 2022
Lot Size 0.310 Acres
Property Description
Indulge in the epitome of opulence with this palatial 6-bedroom, 5-bathroom residence, an architectural masterpiece, conveniently nestled near the prestigious Mall of Georgia and the Gravel Springs exit on Interstate 85. Every facet of this home has been meticulously transformed, sparing no expense. This home is located in the top-rated Seckinger High School district. Prepare to be welcomed by an expansive two-story foyer, the gorgeous millwork in the dining room and the office/sitting room with French doors for privacy. The heart of this estate lies in the gourmet chef's kitchen, featuring a state-of-the-art gas range that does vent to the outside, top-tier cabinetry, and an impeccable eye for detail. Seamlessly connected to the living area, this home is designed for hosting guests and forging lasting family memories. Immaculate hardwood floors and a neutral palette make this residence move-in ready, while a full bathroom and guest bedroom on the main floor enhance the hosting experience. Upstairs features the primary bedroom, three secondary bedrooms all equipped with walk-in closets, and an oversized bonus room. The upstairs laundry room is positioned for ultimate convenience. The primary bathroom showcases heated marble floors, a soaking tub, frameless glass shower, upgraded plumbing fixtures, and beautiful lighting, transforming every day into a spa-like experience. The expansive primary closet exudes brightness and functionality. The secondary bedrooms on this level include one with an ensuite bathroom, while two others share an expansive Jack and Jill bathroom. Perfect for entertaining the terrace level features a full bedroom and bathroom, alongside an opulent bar adorned with high-end cabinetry, offer the perfect setting for gathering family and friends to watch fall football games on the projection screen, Step outside to discover your private backyard oasis, complete with a picturesque porch and a firepit, an ideal setting for gatherings and outdoor enjoyment. The meticulously landscaped grounds provide a tranquil backdrop for relaxation and leisure. This haven seamlessly blends practicality and luxury, with two HVAC units replaced within the last 5 years and 90 percent of the windows upgraded in the last 3 years, ensuring an optimal blend of energy efficiency and year-round comfort. The owners have recently replaced the carpet, the exterior has recently been repainted as well. This in addition to the other recent renovations will provide you with worry-free living. The three-car garage affords ample space for your vehicles and additional storage requirements. This home is situated in the sought after Hedgerows community, amenities such as scenic walking trails, a resort-style swimming pool with inviting loungers and a zero-depth entry children's pool, tennis courts with an active ALTA team, outdoor grills and pavilions, a newly-appointed playground, a basketball court, and a beautifully renovated clubhouse. The social committee orchestrates events throughout the year, making it effortless to connect with your amiable neighbors. Do not miss this exceptional opportunity to claim this extraordinary property as your own. Immerse yourself in the pinnacle of contemporary living, where convenience, sophistication, and functionality converge in perfect harmony. Schedule a private viewing today and envision the life of opulence that awaits within this resplendent residence.
Location
State GA
County Gwinnett
Rooms
Basement Bath Finished, Daylight, Interior Entry, Exterior Entry, Finished, Full
Main Level Bedrooms 1
Interior
Interior Features Tray Ceiling(s), Vaulted Ceiling(s), High Ceilings, Double Vanity, Soaking Tub, Pulldown Attic Stairs, Separate Shower, Walk-In Closet(s), In-Law Floorplan, Split Bedroom Plan, Split Foyer
Heating Central, Forced Air, Heat Pump
Cooling Ceiling Fan(s), Central Air, Zoned
Flooring Hardwood, Tile, Carpet
Fireplaces Number 1
Exterior
Parking Features Attached, Garage Door Opener, Garage
Community Features Clubhouse, Playground, Pool, Sidewalks, Street Lights, Tennis Court(s), Tennis Team
Utilities Available Underground Utilities, Cable Available, Sewer Connected, Electricity Available, High Speed Internet, Natural Gas Available, Phone Available, Sewer Available, Water Available
Roof Type Composition
Building
Story Three Or More
Sewer Public Sewer
Level or Stories Three Or More
Construction Status Updated/Remodeled
Schools
Elementary Schools Patrick
Middle Schools Glenn C Jones
High Schools Seckinger
Others
Financing Conventional
Read Less

© 2024 Georgia Multiple Listing Service. All Rights Reserved.




