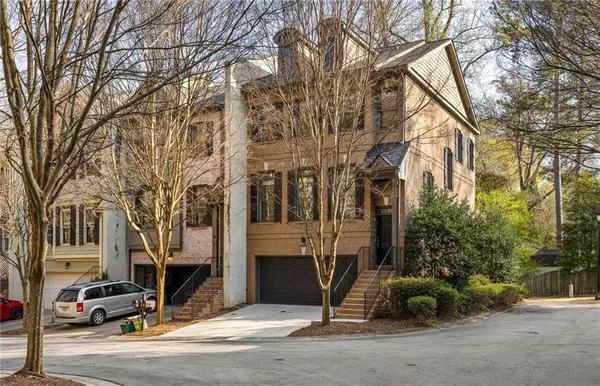For more information regarding the value of a property, please contact us for a free consultation.
14 Oakhurst Common DR Decatur, GA 30030
Want to know what your home might be worth? Contact us for a FREE valuation!

Our team is ready to help you sell your home for the highest possible price ASAP
Key Details
Sold Price $620,000
Property Type Townhouse
Sub Type Townhouse
Listing Status Sold
Purchase Type For Sale
Square Footage 2,342 sqft
Price per Sqft $264
Subdivision Oakhurst Commons
MLS Listing ID 7356178
Sold Date 04/24/24
Style Townhouse
Bedrooms 4
Full Baths 3
Half Baths 1
Construction Status Updated/Remodeled
HOA Fees $245
HOA Y/N Yes
Originating Board First Multiple Listing Service
Year Built 2006
Annual Tax Amount $3,297
Tax Year 2023
Lot Size 0.320 Acres
Acres 0.32
Property Description
Effortless living and a hard-to-find end-unit, brick townhome in Decatur's popular Oakhurst neighborhood! This townhome lives like a home without the outdoor maintenance that takes time away from all the things you love to do in and around Decatur. This townhome is unique with a finished basement that is large enough for both a bedroom and an office - of course there is a full bathroom serving this room...also unique. Additional highlights include 4 bedrooms and 3.5 baths with super high ceilings in owner's suite; large windows, and upgraded trim throughout; updated kitchen with granite countertops, stainless appliances, tile backsplash, a coffee/wine bar with wine rack, a breakfast bar and a walk-in pantry. Large eat-in area that looks out onto the peaceful back deck; expansive rear deck and walk-out downstairs patio with plenty of room for outdoor entertaining. Newly refinished hardwood floors on main level; brand new carpet in bedrooms. Gas fireplace with stone hearth; custom shelving in master closet; well-sized two-car garage + storage room that open into a convenient mudroom. Super curb appeal provided by rows of lovely shade trees picturesquely framing the private streets. Stroll to popular City of Decatur schools, several neighborhood parks including McKoy and Roy Moss Gardens and the restaurants, pubs, coffee shops, concerts & festivals of Oakhurst Village. A few minutes drive to Kirkwood Village, Downtown Decatur, Agnes Scott College, Emory University, CDC, Fernbank, DeKalb Farmers Market, East Lake Golf Club. This is Decatur living at its best!
Location
State GA
County Dekalb
Lake Name None
Rooms
Bedroom Description Oversized Master
Other Rooms None
Basement Daylight, Exterior Entry, Finished, Finished Bath, Interior Entry, Walk-Out Access
Dining Room Separate Dining Room
Interior
Interior Features Crown Molding, Disappearing Attic Stairs, Double Vanity, High Ceilings 9 ft Main, Low Flow Plumbing Fixtures, Walk-In Closet(s)
Heating Central, Forced Air, Natural Gas
Cooling Ceiling Fan(s), Central Air, Electric
Flooring Carpet, Ceramic Tile, Hardwood
Fireplaces Number 1
Fireplaces Type Gas Log, Living Room
Window Features Double Pane Windows,Shutters,Wood Frames
Appliance Dishwasher, Disposal, Dryer, Electric Water Heater, Gas Range, Microwave, Refrigerator, Self Cleaning Oven, Washer
Laundry Laundry Closet, Upper Level
Exterior
Exterior Feature Private Entrance
Parking Features Garage, Garage Door Opener, Garage Faces Front
Garage Spaces 2.0
Fence Back Yard
Pool None
Community Features Dog Park, Homeowners Assoc, Near Schools, Near Shopping, Park
Utilities Available Cable Available, Electricity Available, Natural Gas Available, Sewer Available, Water Available
Waterfront Description None
View Other
Roof Type Composition,Shingle
Street Surface Asphalt
Accessibility None
Handicap Access None
Porch Covered, Deck, Rear Porch
Private Pool false
Building
Lot Description Other
Story Three Or More
Foundation Slab
Sewer Public Sewer
Water Public
Architectural Style Townhouse
Level or Stories Three Or More
Structure Type Brick 3 Sides
New Construction No
Construction Status Updated/Remodeled
Schools
Elementary Schools Winnona Park/Fifth Avenue
Middle Schools Beacon Hill
High Schools Decatur
Others
HOA Fee Include Maintenance Structure,Maintenance Grounds,Pest Control,Termite,Water
Senior Community no
Restrictions true
Tax ID 15 214 03 083
Ownership Fee Simple
Financing no
Special Listing Condition None
Read Less

Bought with HomeSmart




