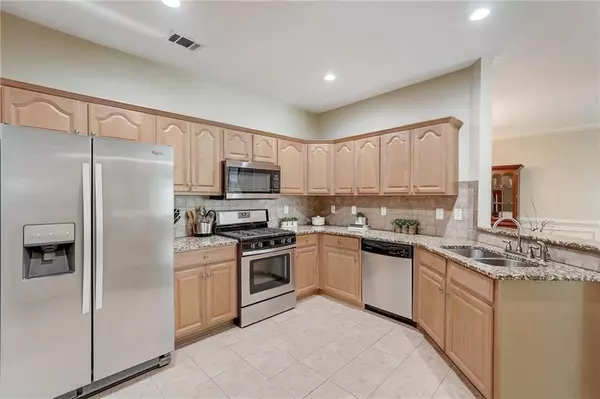For more information regarding the value of a property, please contact us for a free consultation.
2102 Legacy Park DR Lithia Springs, GA 30122
Want to know what your home might be worth? Contact us for a FREE valuation!

Our team is ready to help you sell your home for the highest possible price ASAP
Key Details
Sold Price $305,000
Property Type Condo
Sub Type Condominium
Listing Status Sold
Purchase Type For Sale
Square Footage 1,780 sqft
Price per Sqft $171
Subdivision Legacy Park
MLS Listing ID 7349845
Sold Date 05/03/24
Style Garden (1 Level),Traditional
Bedrooms 2
Full Baths 2
Construction Status Resale
HOA Fees $460
HOA Y/N Yes
Originating Board First Multiple Listing Service
Year Built 2006
Annual Tax Amount $2,965
Tax Year 2023
Lot Size 2,238 Sqft
Acres 0.0514
Property Description
Welcome to your dream condo in the heart of Lithia Springs, GA, just steps away from the new LionsGate Studios! This meticulously maintained 2-bedroom, 2-bathroom condo boasts a stepless entry and an open floor plan, offering seamless living in a prime location. Enjoy the spacious sunroom, perfect for soaking in the natural light and enjoying your morning coffee. It could also serve as an office or guest bedroom. The living room features high vaulted ceilings, enhancing the sense of space, while the open concept design allows for easy flow between the living, dining, and kitchen areas.
The kitchen is a chef's delight, equipped with stainless steel appliances, granite countertops, a breakfast bar, and an extra-large walk-in pantry. Extra-wide doors throughout the condo ensure accessibility for all.
Retreat to the master suite, where you'll find a walk-in closet and super-sized bathroom complete with double vanities, a separate tiled shower, and a luxurious garden tub. The second bedroom offers privacy with its own entry to the second bathroom.
Convenience is key with this property, as it offers easy access to I-20, making commutes to Atlanta and the airport a breeze. Explore nearby shopping, dining, and entertainment options, including the new Greystone Amphitheatre and downtown Douglasville, just minutes away.
This gated community offers peace of mind and amenities galore, including lawn maintenance, trash pickup, water service, building exterior maintenance, a pool, and a small lake. Plus, with a 2-car garage featuring a walk-up attic storage room, there's plenty of space for your belongings or the option to convert the attic into an office or play room.
Recent updates include a new HVAC system installed in 2023 and a freshly replaced roof in February 2024, ensuring years of worry-free living. Whether you're looking for a comfortable home for yourself, a place for elderly parents, or an investment opportunity as a rental property, this condo checks all the boxes.
Don't miss out on the chance to be part of the growing community of Douglas County. Schedule your showing today and request HOA documents for rental restrictions. Your perfect home awaits!
Location
State GA
County Douglas
Lake Name None
Rooms
Bedroom Description Master on Main,Split Bedroom Plan
Other Rooms None
Basement None
Main Level Bedrooms 2
Dining Room Open Concept
Interior
Interior Features High Ceilings 9 ft Main, High Speed Internet, Low Flow Plumbing Fixtures, Permanent Attic Stairs, Smart Home, Tray Ceiling(s), Walk-In Closet(s)
Heating Central, Forced Air, Natural Gas
Cooling Ceiling Fan(s), Central Air, Electric
Flooring Carpet, Ceramic Tile, Hardwood
Fireplaces Number 1
Fireplaces Type Factory Built, Family Room, Gas Starter, Stone
Window Features Double Pane Windows,Window Treatments
Appliance Dishwasher, Disposal, Dryer, Gas Range, Gas Water Heater, Microwave, Refrigerator, Self Cleaning Oven, Washer
Laundry Laundry Room, Main Level, Mud Room
Exterior
Exterior Feature None
Parking Features Attached, Garage, Garage Door Opener, Garage Faces Rear, Kitchen Level, Level Driveway, Storage
Garage Spaces 2.0
Fence None
Pool None
Community Features Gated, Homeowners Assoc, Lake, Near Schools, Near Shopping, Pool, Sidewalks, Street Lights
Utilities Available Cable Available, Electricity Available, Natural Gas Available, Phone Available
Waterfront Description None
View Other
Roof Type Composition
Street Surface Asphalt
Accessibility Accessible Bedroom, Accessible Doors, Accessible Entrance, Grip-Accessible Features
Handicap Access Accessible Bedroom, Accessible Doors, Accessible Entrance, Grip-Accessible Features
Porch None
Private Pool false
Building
Lot Description Level
Story One
Foundation Slab
Sewer Public Sewer
Water Public
Architectural Style Garden (1 Level), Traditional
Level or Stories One
Structure Type Brick Veneer
New Construction No
Construction Status Resale
Schools
Elementary Schools Factory Shoals
Middle Schools Factory Shoals
High Schools New Manchester
Others
HOA Fee Include Maintenance Structure,Maintenance Grounds,Pest Control,Sewer,Swim,Trash,Water
Senior Community no
Restrictions true
Tax ID 01300150071
Ownership Condominium
Acceptable Financing 1031 Exchange, Cash, Conventional, VA Loan
Listing Terms 1031 Exchange, Cash, Conventional, VA Loan
Financing no
Special Listing Condition None
Read Less

Bought with HomeSmart
GET MORE INFORMATION





