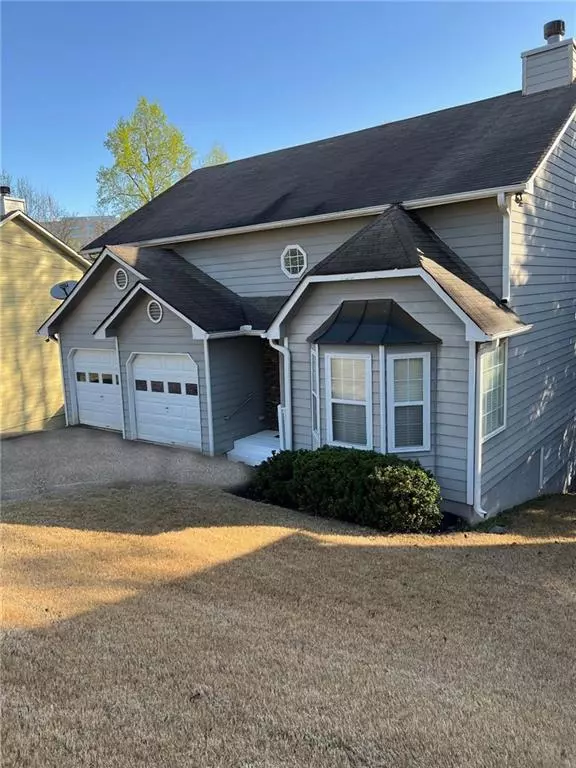For more information regarding the value of a property, please contact us for a free consultation.
532 Cherokee Overlook CT Canton, GA 30115
Want to know what your home might be worth? Contact us for a FREE valuation!

Our team is ready to help you sell your home for the highest possible price ASAP
Key Details
Sold Price $352,500
Property Type Single Family Home
Sub Type Single Family Residence
Listing Status Sold
Purchase Type For Sale
Square Footage 1,774 sqft
Price per Sqft $198
Subdivision Cherokee Overlook
MLS Listing ID 7358684
Sold Date 05/06/24
Style Traditional
Bedrooms 3
Full Baths 2
Half Baths 1
Construction Status Resale
HOA Y/N Yes
Originating Board First Multiple Listing Service
Year Built 1998
Annual Tax Amount $3,106
Tax Year 2023
Lot Size 7,840 Sqft
Acres 0.18
Property Description
BEST VALUE IN CHEROKEE OVERLOOK AREA. And with a good offer, the seller will provide $5000 TOWARD BUYER CLOSING COSTS! The list price of this home INCLUDES A FULL CLEAN BASEMENT as well. This manicured home has a stone exterior accent with durable concrete siding that highlights an appealing traditional façade. Entering the home, you will see the rich look of the scalloped wood luxury laminate family room flooring which is also included in the master suite and the upstairs hallway. Your eye is immediately drawn to the impressive FIELDSTONE FIREPLACE and the custom raised ceiling treatment above the sitting area of the family room. Entering the kitchen, you will be greeted with a wall of glass as you look out to the back yard entertainment area. That view is framed by double glass french doors providing access to an OVERSIZE 10x22 ft wood deck. The back area is all FENCED and relatively LEVEL. The kitchen itself is complimented with a breakfast bar, CUSTOM PENDANT LIGHTING, solid surface counters and a ceramic floor with a custom inlaid celestial design! The appliances are all stainless and are less than two years old. The REFRIGERATOR IS INCLUDED! The staircase to the second floor is customized with oak stained treads to match the family room flooring. The master suite is VERY LARGE for this sized home and includes a nice custom half round window accent. In addition, The larger secondary bedroom is also SURPRISINGLY LARGE, should you have family members looking for good sized bedroom space.
Location
State GA
County Cherokee
Lake Name None
Rooms
Bedroom Description Oversized Master
Other Rooms None
Basement Daylight, Exterior Entry, Full, Interior Entry, Unfinished
Dining Room Separate Dining Room
Interior
Interior Features Cathedral Ceiling(s), Walk-In Closet(s)
Heating Forced Air, Natural Gas
Cooling Ceiling Fan(s), Central Air
Flooring Carpet, Ceramic Tile, Laminate
Fireplaces Number 1
Fireplaces Type Family Room
Window Features Double Pane Windows,Insulated Windows
Appliance Dishwasher, Gas Oven, Gas Range, Gas Water Heater, Microwave, Refrigerator
Laundry In Hall
Exterior
Exterior Feature Private Yard, Rain Gutters, Private Entrance
Parking Features Attached, Garage
Garage Spaces 2.0
Fence Back Yard, Fenced, Privacy, Wood
Pool None
Community Features None
Utilities Available Cable Available, Electricity Available, Natural Gas Available, Phone Available, Sewer Available, Water Available
Waterfront Description None
View Other
Roof Type Composition
Street Surface Paved
Accessibility None
Handicap Access None
Porch Deck
Private Pool false
Building
Lot Description Level
Story Two
Foundation Concrete Perimeter
Sewer Public Sewer
Water Public
Architectural Style Traditional
Level or Stories Two
Structure Type Stone,Other
New Construction No
Construction Status Resale
Schools
Elementary Schools Hickory Flat - Cherokee
Middle Schools Dean Rusk
High Schools Sequoyah
Others
Senior Community no
Restrictions false
Tax ID 14N24A 240
Special Listing Condition None
Read Less

Bought with La Rosa Realty Georgia




