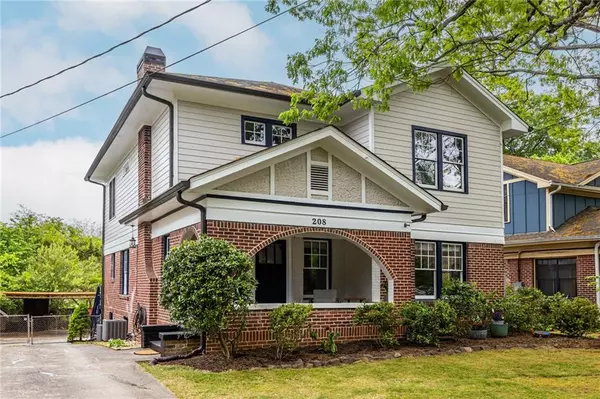For more information regarding the value of a property, please contact us for a free consultation.
208 Mead RD Decatur, GA 30030
Want to know what your home might be worth? Contact us for a FREE valuation!

Our team is ready to help you sell your home for the highest possible price ASAP
Key Details
Sold Price $1,120,000
Property Type Single Family Home
Sub Type Single Family Residence
Listing Status Sold
Purchase Type For Sale
Square Footage 2,542 sqft
Price per Sqft $440
Subdivision Oakhurst
MLS Listing ID 7371134
Sold Date 05/30/24
Style Craftsman
Bedrooms 5
Full Baths 3
Construction Status Resale
HOA Y/N No
Originating Board First Multiple Listing Service
Year Built 1920
Annual Tax Amount $13,281
Tax Year 2023
Lot Size 8,712 Sqft
Acres 0.2
Property Description
Discover the epitome of Oakhurst living at 208 Mead, where walkability and charm converge in this vibrant Decatur neighborhood. If you could conjure the ideal childhood setting, Oakhurst would undoubtedly be it. Dubbed "Where Mayberry meets Berkeley," Decatur stands as one of the most coveted small cities to call home. Come inside this quintessential Oakhurst craftsman home, mere steps away from the historic Oakhurst Elementary School, and see for yourself why this community is so beloved.
Preserving all the allure of the 1920s Craftsman era, 208 Mead welcomes you with its picturesque arched front porch, original hardwood floors, and even some vintage doors and handles. In 2014, a thoughtful upstairs addition by renowned local builder Hammertime seamlessly integrated with the home's original style.
Approaching the residence, you're greeted by a charming front porch, perfect for indulging in morning coffee, afternoon tea, or evening cocktails. Step inside to an open concept floor plan, where a cozy sitting area beckons to the right and the living room, dining room, and kitchen seamlessly intertwine. Nestled beyond the stairs, two secondary bedrooms and a full bathroom await.
Upstairs, the primary suite offers a retreat with a sprawling walk-in closet and a bathroom boasting a soaking tub and shower. Two additional bedrooms, a shared jack and Jill bathroom, and a versatile sitting area complete the upper level, ideal for an office, homework nook, or play area.
Outside, the backyard oasis invites you to unwind with a fire pit, grassy area, and a lower yard perfect for a hammock or lounging. Invite your envious suburban friends to park in the driveway or carport and join in the festivities of Oakhurst PorchFest.
Stroll to Oakhurst Village or Downtown Decatur, where endless dining and shopping options await, along with year-round festivals and events. Need a quick dinner plan? Oakhurst Market is just blocks away. Indulge in weekend donuts at Revolution Donuts or peruse the local produce at the Farmer's Market on Saturdays in Oakhurst Village. Spend your weekends feeling that Oakhurst vibe on the patio at Universal Joint, Steinbeck's, Mezcalitos, or Ford's BBQ.
When you feel the need for a nature fix, head down to the Wylde Center or any of the lovely public parks Decatur has to offer.
Make commuting downtown or to the airport a breeze with East Lake MARTA less than a fifteen minute walk, and Dekalb Avenue routing you via car.
With schools within walking distance, children can enjoy a hassle-free commute, while residents can bask in the nostalgic joy of watching kids trek to and from school daily.
Experience the best of Oakhurst living at 208 Mead, where cherished memories await in this idyllic Decatur retreat.
Location
State GA
County Dekalb
Lake Name None
Rooms
Bedroom Description Oversized Master
Other Rooms None
Basement Exterior Entry, Interior Entry, Unfinished
Main Level Bedrooms 2
Dining Room Open Concept, Seats 12+
Interior
Interior Features Crown Molding, Disappearing Attic Stairs
Heating Central, Forced Air
Cooling Central Air, Electric
Flooring Ceramic Tile, Hardwood, Wood
Fireplaces Number 1
Fireplaces Type Decorative, Living Room
Window Features Double Pane Windows,ENERGY STAR Qualified Windows,Insulated Windows
Appliance Dishwasher, Disposal, Dryer, Gas Range, Gas Water Heater, Microwave, Range Hood, Refrigerator, Washer
Laundry Laundry Closet, Upper Level
Exterior
Exterior Feature Garden
Parking Features Carport, Driveway, On Street
Fence Back Yard, Chain Link, Wood
Pool None
Community Features None
Utilities Available Cable Available, Electricity Available, Natural Gas Available, Sewer Available, Water Available
Waterfront Description None
View Other
Roof Type Composition,Shingle
Street Surface Asphalt
Accessibility None
Handicap Access None
Porch Covered, Front Porch, Glass Enclosed, Rear Porch
Total Parking Spaces 2
Private Pool false
Building
Lot Description Back Yard, Front Yard, Landscaped, Level
Story Two
Foundation Brick/Mortar, Combination, Pillar/Post/Pier
Sewer Public Sewer
Water Public
Architectural Style Craftsman
Level or Stories Two
Structure Type Brick,Fiber Cement
New Construction No
Construction Status Resale
Schools
Elementary Schools Oakhurst/Fifth Avenue
Middle Schools Beacon Hill
High Schools Decatur
Others
Senior Community no
Restrictions false
Tax ID 15 213 01 007
Special Listing Condition None
Read Less

Bought with Atlanta Fine Homes Sotheby's International




