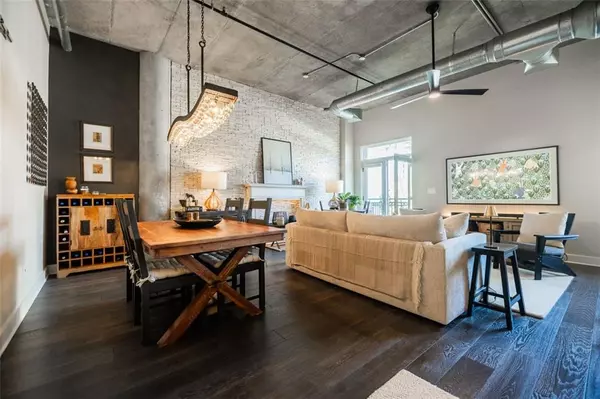For more information regarding the value of a property, please contact us for a free consultation.
1058 PIEDMONT AVE NE #303 Atlanta, GA 30309
Want to know what your home might be worth? Contact us for a FREE valuation!

Our team is ready to help you sell your home for the highest possible price ASAP
Key Details
Sold Price $670,000
Property Type Condo
Sub Type Condominium
Listing Status Sold
Purchase Type For Sale
Square Footage 1,515 sqft
Price per Sqft $442
Subdivision Lofts At The Park Ii
MLS Listing ID 7350319
Sold Date 06/28/24
Style Mid-Rise (up to 5 stories)
Bedrooms 2
Full Baths 2
Construction Status Updated/Remodeled
HOA Fees $662
HOA Y/N Yes
Originating Board First Multiple Listing Service
Year Built 2001
Annual Tax Amount $5,973
Tax Year 2023
Lot Size 1,481 Sqft
Acres 0.034
Property Description
Indulge in urban luxury with this meticulously renovated 2-bedroom, 2-bathroom loft, ideally situated just steps away from Piedmont Park. From the moment you step inside, prepare to be mesmerized by the stunning details that harmonize refinement with ease. From the tasteful light fixtures to the sleek hardwood floors and the captivating accent wall, every aspect of this home exudes style and comfort.
The heart of the home, the kitchen, stands as a testament to culinary excellence. Enhanced with Taj Mahal quartzite countertops and backsplash, it boasts a Kohler Workstation sink complete with all accessories, including a convenient hands-free feature. Custom cabinetry, equipped with soft-close doors, ample drawers, and dedicated spice storage, ensures both functionality and elegance. Additional perks include a separate pantry, island-mounted storage, and thoughtful trash and recycling pullouts. Cook on the best with top-of-the-line Jenn-Air appliances, all while basking in the glow of under-cabinet lighting and admiring the stunning backsplash.
Beyond the kitchen, the expansive layout offers boundless possibilities for separate living, dining, and entertaining. The master suite where a lavish bathroom awaits, boasts double vanities, custom cabinetry, and quartzite countertops. Pamper yourself with heated floors, programmable for optimal comfort, before stepping in the walk-in shower equipped with dual shower heads or unwind in the separate soaking tub. A spacious walk-in closet ensures ample storage for your wardrobe essentials.
Situated well off of the street you will step outside to the inviting balcony, to enjoy your morning coffee and evening cocktail. For added convenience, two assigned parking spaces within the garage.
For those seeking a residence of distinction in the heart of Midtown, this extraordinary offering promises an unparalleled living experience. Don't let this opportunity pass you by.
Location
State GA
County Fulton
Lake Name None
Rooms
Bedroom Description Other,Oversized Master
Other Rooms Other
Basement None
Main Level Bedrooms 2
Dining Room Seats 12+
Interior
Interior Features High Ceilings 10 ft Main, Smart Home
Heating Heat Pump, Central
Cooling Central Air, Ceiling Fan(s)
Flooring Concrete, Ceramic Tile
Fireplaces Type None
Window Features Double Pane Windows
Appliance Dishwasher, Dryer, Disposal, Refrigerator, Gas Range, Gas Cooktop, Microwave, Range Hood, Self Cleaning Oven, Washer
Laundry Laundry Closet
Exterior
Exterior Feature Other
Parking Features Assigned, Garage Door Opener, Garage
Garage Spaces 2.0
Fence Stone
Pool None
Community Features Near Beltline, Park
Utilities Available Cable Available, Electricity Available, Natural Gas Available, Phone Available, Sewer Available, Water Available
Waterfront Description None
View Park/Greenbelt, City
Roof Type Composition
Street Surface Asphalt
Accessibility Common Area
Handicap Access Common Area
Porch Side Porch
Total Parking Spaces 2
Private Pool false
Building
Lot Description Other
Story Three Or More
Foundation Brick/Mortar
Sewer Public Sewer
Water Public
Architectural Style Mid-Rise (up to 5 stories)
Level or Stories Three Or More
Structure Type Brick 4 Sides
New Construction No
Construction Status Updated/Remodeled
Schools
Elementary Schools Springdale Park
Middle Schools David T Howard
High Schools Midtown
Others
Senior Community no
Restrictions true
Tax ID 17 010600092129
Ownership Condominium
Financing no
Special Listing Condition None
Read Less

Bought with Dorsey Alston Realtors
GET MORE INFORMATION





