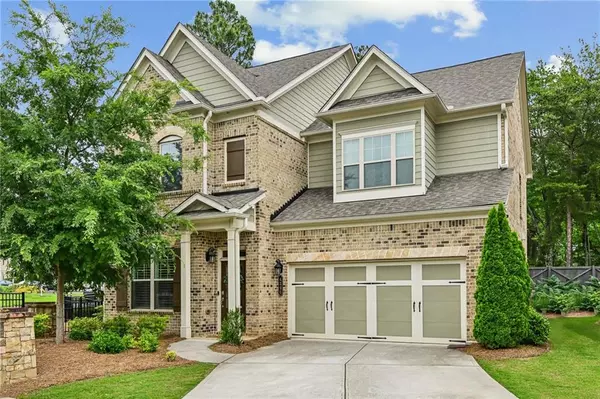For more information regarding the value of a property, please contact us for a free consultation.
4296 Perimeter PARK E Atlanta, GA 30341
Want to know what your home might be worth? Contact us for a FREE valuation!

Our team is ready to help you sell your home for the highest possible price ASAP
Key Details
Sold Price $677,000
Property Type Single Family Home
Sub Type Single Family Residence
Listing Status Sold
Purchase Type For Sale
Square Footage 2,534 sqft
Price per Sqft $267
Subdivision Collection At Perimeter Park
MLS Listing ID 7396733
Sold Date 07/08/24
Style Craftsman,Traditional
Bedrooms 4
Full Baths 2
Half Baths 1
Construction Status Resale
HOA Fees $2,820
HOA Y/N No
Originating Board First Multiple Listing Service
Year Built 2018
Annual Tax Amount $6,079
Tax Year 2023
Lot Size 6,969 Sqft
Acres 0.16
Property Description
Welcome to the Collection at Perimeter Park - a luxurious community in a fantastic location at the top end, perimeter! Beautiful quiet streets, well-maintained lawns (it's in the HOA fee!), and prime, club-like amenities can all be found in this well appointed 3-sided brick home. Nearly maintenance free! Gorgeous entry hall with a sunny formal office can be found upon entering the home. The open floor plan on the main level creates a great space for family and friend gatherings. Super chic kitchen will WOW your guests with clean white cabinetry, solid surface counters and a gorgeous island with room for seating. Walk-in pantry. Stainless steel appliances including custom refrigerator are included in the sale. The kitchen is open to a sophisticated living room with gas fireplace, creating the heart of the home! The kitchen has easy-access to the patio and private backyard. Unlike other homes in this community this one backs up to a seldom used office park so no one is looking into your backyard. Very private. Dark stained wide plank hardwoods can be found throughout the main level and up to the second floor. Upstairs features an expansive owners suite with potential for a reading area or office space. Lovely spa-style bath featuring double vanities with quartz countertops, a frameless shower, soaking tub and two closets. Three roomy additional bedrooms share a nice hall bath, one has a private entry to this hall bath. The gated community here features prime amenities including a clubhouse, fitness center, pool, fire pit & several parks/playgrounds. Easy access to I-285, entertainment, shopping and dining. Pristine curb appeal, a patio, and two levels of stylish living awaits you in this rare single family detached home! Yard-care taken care of by the community affords you time to do so many other things! Easy access to great restaurants, shops, and all major highways. Come check us out!
Location
State GA
County Dekalb
Lake Name None
Rooms
Bedroom Description Oversized Master
Other Rooms None
Basement None
Dining Room Open Concept
Interior
Interior Features Crown Molding, Disappearing Attic Stairs, Double Vanity, Entrance Foyer, High Ceilings 10 ft Main, High Speed Internet, His and Hers Closets, Walk-In Closet(s)
Heating Central, Electric
Cooling Ceiling Fan(s), Central Air
Flooring Sustainable
Fireplaces Number 1
Fireplaces Type Factory Built, Family Room, Gas Log, Living Room
Window Features Double Pane Windows,Window Treatments
Appliance Dishwasher, Disposal, Double Oven, Dryer, Gas Range, Microwave, Range Hood, Refrigerator, Self Cleaning Oven, Washer
Laundry In Hall, Main Level
Exterior
Exterior Feature Private Entrance, Private Yard
Parking Features Garage, Garage Faces Front, Kitchen Level, Level Driveway
Garage Spaces 2.0
Fence Back Yard, Privacy
Pool None
Community Features Clubhouse, Fitness Center, Gated, Homeowners Assoc, Near Public Transport, Near Schools, Near Shopping, Near Trails/Greenway, Playground, Pool, Street Lights
Utilities Available Cable Available, Electricity Available, Phone Available, Sewer Available, Underground Utilities, Water Available
Waterfront Description None
View City
Roof Type Composition
Street Surface Paved
Accessibility None
Handicap Access None
Porch Patio
Private Pool false
Building
Lot Description Back Yard, Front Yard, Level, Private
Story Two
Foundation Slab
Sewer Public Sewer
Water Public
Architectural Style Craftsman, Traditional
Level or Stories Two
Structure Type Brick 3 Sides,Cement Siding
New Construction No
Construction Status Resale
Schools
Elementary Schools Huntley Hills
Middle Schools Chamblee
High Schools Chamblee Charter
Others
HOA Fee Include Maintenance Grounds,Reserve Fund,Swim
Senior Community no
Restrictions true
Tax ID 18 334 01 373
Special Listing Condition None
Read Less

Bought with Harry Norman REALTORS




