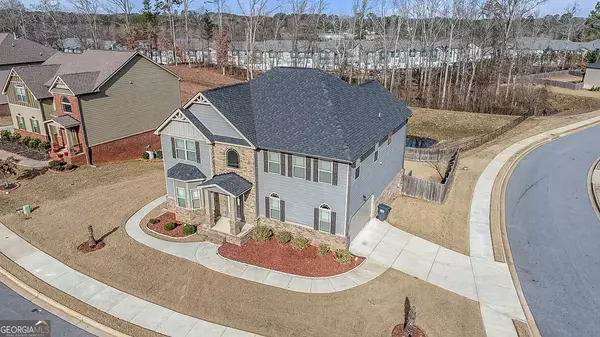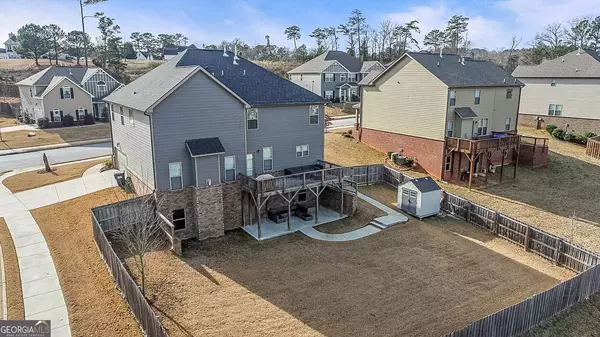For more information regarding the value of a property, please contact us for a free consultation.
255 Silver Ridge Covington, GA 30016
Want to know what your home might be worth? Contact us for a FREE valuation!

Our team is ready to help you sell your home for the highest possible price ASAP
Key Details
Sold Price $516,000
Property Type Single Family Home
Sub Type Single Family Residence
Listing Status Sold
Purchase Type For Sale
Square Footage 5,275 sqft
Price per Sqft $97
Subdivision Silver Ridge
MLS Listing ID 10299384
Sold Date 07/12/24
Style Contemporary
Bedrooms 5
Full Baths 3
Half Baths 1
HOA Y/N Yes
Originating Board Georgia MLS 2
Year Built 2019
Annual Tax Amount $4,335
Tax Year 2023
Lot Size 0.270 Acres
Acres 0.27
Lot Dimensions 11761.2
Property Description
This is IT!! Welcome to your Stunning Luxurious Home, Perfect for any growing family. Step into a Warm and Inviting Feeling with High Ceilings. 4 Bedrooms and 2.5 Baths in the Upper Levels, 1 Bedroom and 1 Full Bath in the Basement. Home features a Formal Living Room and Formal Dining Room with COFFERRED CEILING separating the Spacious Chef's Kitchen featuring DOUBLE WALL OVEN'S, An OVERSIZED ISLAND for Cooking, Eating or Entertaining and STAINLESS STEEL APPLIANCES. GRANITE COUNTER TOPS Complete this Elegant Kitchen. The Grand Primary Suite and Bathroom En-suite yield a Enormous WALK IN CLOSET. Walk down to the FULLY FINISHED BASEMENT for Secondary Living and Entertainment. Basement provides an ADDITIONAL BEDROOM and FULL BATHROOM, PRIVATE MOVIE THEATRE to include NEW MOVIE THEATRE FURNITURE, SCREEN AND PROJECTOR, and FULL CUSTOM BUILT BAR. Step out to the Private Back Yard with EXTENDED PATIO and EXTENDED WALK WAY from one end of the home to the other. Private Back Yard and Retreat at its best on a Corner Lot and limited closeness to neighbors. Minutes to Schools and Interstate. This home is great for Family and Entertaining. VA Assumable Loan available. SELLERS ARE MOTIVATED. ALL offers reviewed. Agent Bonus, See Private Remarks.
Location
State GA
County Newton
Rooms
Basement Finished Bath, Daylight, Exterior Entry, Finished, Full
Dining Room Seats 12+, Separate Room
Interior
Interior Features Double Vanity, High Ceilings, Separate Shower, Soaking Tub, Tray Ceiling(s), Vaulted Ceiling(s), Walk-In Closet(s), Wet Bar
Heating Central
Cooling Ceiling Fan(s), Central Air
Flooring Carpet, Hardwood
Fireplaces Number 1
Fireplaces Type Living Room
Fireplace Yes
Appliance Cooktop, Dishwasher, Disposal, Microwave, Oven, Refrigerator, Stainless Steel Appliance(s)
Laundry Upper Level
Exterior
Exterior Feature Dock
Parking Features Garage, Garage Door Opener, Side/Rear Entrance
Fence Back Yard, Fenced
Community Features Sidewalks, Street Lights
Utilities Available Electricity Available, Natural Gas Available, Sewer Connected
View Y/N No
Roof Type Composition
Garage Yes
Private Pool No
Building
Lot Description Corner Lot
Faces GPS for Best Results.
Sewer Public Sewer
Water Public
Structure Type Other
New Construction No
Schools
Elementary Schools East Newton
Middle Schools Clements
High Schools Alcovy
Others
HOA Fee Include Other
Tax ID 0025I00000173000
Acceptable Financing Assumable, Cash, Conventional, FHA
Listing Terms Assumable, Cash, Conventional, FHA
Special Listing Condition Resale
Read Less

© 2025 Georgia Multiple Listing Service. All Rights Reserved.




