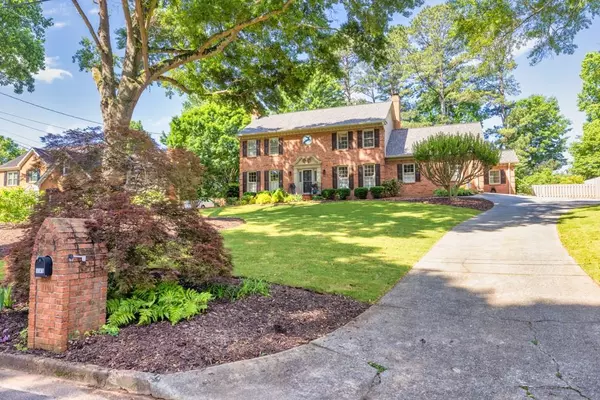For more information regarding the value of a property, please contact us for a free consultation.
1141 Mary Lee LN SW Lilburn, GA 30047
Want to know what your home might be worth? Contact us for a FREE valuation!

Our team is ready to help you sell your home for the highest possible price ASAP
Key Details
Sold Price $525,000
Property Type Single Family Home
Sub Type Single Family Residence
Listing Status Sold
Purchase Type For Sale
Square Footage 3,567 sqft
Price per Sqft $147
Subdivision Gwens Ridge West
MLS Listing ID 7401326
Sold Date 07/16/24
Style Traditional
Bedrooms 5
Full Baths 3
Construction Status Resale
HOA Fees $50
HOA Y/N Yes
Originating Board First Multiple Listing Service
Year Built 1986
Annual Tax Amount $1,269
Tax Year 2023
Lot Size 0.450 Acres
Acres 0.45
Property Description
Beyond the great curb appeal of a new zoysia front yard, step inside the welcoming foyer to the classic charm & tranquility of this Brookwood 5/3 treasure! The main level is inviting & roomy for family, while effortlessly accommodating gatherings for family & friends. With ample cabinetry, large custom island & coffee station, this kitchen is a magnet for sharing good food & conversation! Opens to cozy family rm w/masonry, wood-burning fireplace! Connected to the kitchen & family rm, your peaceful sunroom overlooks the landscaped backyard, surrounded by privacy fence! Walking out straight out to the flat yard makes it's ideal for children, pets & cookouts! No exterior stairs! Undeniably, a nice reprieve from a busy day! Also on the main, a 2nd sunroom/home office & a guest bedroom w/ full bath & walk-in shower, ideal for teens, guests or in-law suite. Dining rm comfortably accommodating 8-10, plus a relaxing living rm! Head upstairs to additional bedrooms. Wood flooring throughout! Master suite has gas fireplace & bath includes refreshing air-jet, chromotherapy tub & spa shower! Two spacious bedrooms down the hall, a full bath, convenient laundry rm & 5th bedrm/activity rm w/ walk-in closet. Home is clean and move-in ready. Exterior recently painted, many rooms freshly painted, all systems new or newer, updated comfort ht toilets & new upgraded roof! Don't miss out on making all this yours!
Location
State GA
County Gwinnett
Lake Name None
Rooms
Bedroom Description In-Law Floorplan
Other Rooms Shed(s)
Basement Crawl Space
Main Level Bedrooms 1
Dining Room Separate Dining Room
Interior
Interior Features Crown Molding, Disappearing Attic Stairs, Double Vanity, Entrance Foyer, High Ceilings 9 ft Main, High Speed Internet, Walk-In Closet(s)
Heating Central, Natural Gas
Cooling Ceiling Fan(s), Central Air, Gas, Whole House Fan
Flooring Carpet, Ceramic Tile, Hardwood, Stone
Fireplaces Number 2
Fireplaces Type Blower Fan, Family Room, Gas Log, Gas Starter, Masonry, Master Bedroom
Window Features Garden Window(s),Shutters,Window Treatments
Appliance Dishwasher, Electric Range, Electric Water Heater, Gas Water Heater, Microwave, Self Cleaning Oven
Laundry Laundry Room, Upper Level
Exterior
Exterior Feature Garden, Private Yard, Rain Gutters
Parking Features Driveway, Garage, Garage Door Opener, Garage Faces Side, Kitchen Level
Garage Spaces 2.0
Fence Back Yard, Fenced, Privacy, Wood
Pool None
Community Features Near Schools, Near Shopping, Street Lights
Utilities Available Cable Available, Electricity Available, Natural Gas Available, Water Available
Waterfront Description None
View Other
Roof Type Ridge Vents,Shingle
Street Surface Asphalt
Accessibility Accessible Bedroom
Handicap Access Accessible Bedroom
Porch Covered, Deck, Side Porch
Total Parking Spaces 4
Private Pool false
Building
Lot Description Landscaped, Level, Sloped, Sprinklers In Front, Sprinklers In Rear, Other
Story Two
Foundation Block
Sewer Septic Tank
Water Public
Architectural Style Traditional
Level or Stories Two
Structure Type Brick Front,HardiPlank Type,Wood Siding
New Construction No
Construction Status Resale
Schools
Elementary Schools Gwin Oaks
Middle Schools Five Forks
High Schools Brookwood
Others
HOA Fee Include Maintenance Grounds
Senior Community no
Restrictions false
Tax ID R6089 137
Acceptable Financing Cash, Conventional
Listing Terms Cash, Conventional
Special Listing Condition None
Read Less

Bought with Keller Williams Rlty Consultants
GET MORE INFORMATION





