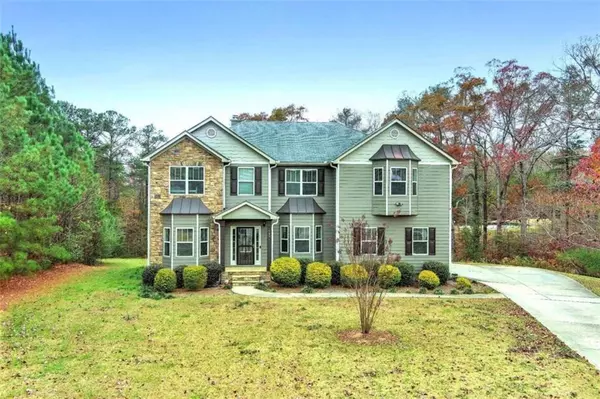For more information regarding the value of a property, please contact us for a free consultation.
2831 Riveroak Ct Sw. Atlanta, GA 30331
Want to know what your home might be worth? Contact us for a FREE valuation!

Our team is ready to help you sell your home for the highest possible price ASAP
Key Details
Sold Price $538,000
Property Type Single Family Home
Sub Type Single Family Residence
Listing Status Sold
Purchase Type For Sale
Square Footage 4,615 sqft
Price per Sqft $116
Subdivision Tell River
MLS Listing ID 7354772
Sold Date 04/15/24
Style Traditional
Bedrooms 5
Full Baths 3
Half Baths 1
Construction Status Resale
HOA Fees $400
HOA Y/N Yes
Originating Board First Multiple Listing Service
Year Built 2008
Annual Tax Amount $2,250
Tax Year 2022
Lot Size 1.080 Acres
Acres 1.08
Property Description
?? **YOUR ATLANTA DREAM HOME AWAITS!** If you're a devoted fan of the Atlanta Falcons or Georgia Bulldogs, envisioning a home that mirrors your passion, look no further! Tucked away in a serene cul-de-sac on over an acre of land, this expansive 4500+ sq ft haven is tailored with you in mind. From abundant parking for all your guests to a dedicated "fan cave" that brings the excitement of game day right to your doorstep, this property is a true touchdown! **Feature Highlights:** With 5 spacious bedrooms and 3.5 baths, there's plenty of room for family, friends, and memorable gatherings. An additional loft space offers versatility, whether you need a playroom, home office, or cozy lounge area. The entertainer’s dream basement boasts a workout area, theater space, and the ultimate game day hub, begging to be experienced firsthand. Luxuriate in the master suite with its fireplace and generous sitting area, offering a private retreat within your own home. Natural light floods the main level, accentuating the soaring ceilings and creating an inviting ambiance. Enjoy the privacy and space of cul-de-sac living, perfect for those who cherish tranquility. **Plus, there's more!** A brand new roof will crown this home before you even step inside. Don't delay your dream any longer! Step into a home where your fandom and family life blend seamlessly. **Your dream home is calling. Will you answer?**
Location
State GA
County Fulton
Lake Name None
Rooms
Bedroom Description Oversized Master,Sitting Room
Other Rooms None
Basement Finished
Main Level Bedrooms 1
Dining Room Separate Dining Room
Interior
Interior Features Entrance Foyer, High Ceilings, High Ceilings 9 ft Lower, High Ceilings 9 ft Main, High Ceilings 9 ft Upper, High Speed Internet, Walk-In Closet(s)
Heating Hot Water
Cooling Ceiling Fan(s), Central Air, Electric, Gas
Flooring Carpet, Laminate, Vinyl
Fireplaces Number 2
Fireplaces Type Great Room, Master Bedroom
Window Features Bay Window(s)
Appliance Dishwasher, Disposal, Double Oven, Electric Water Heater, Microwave, Refrigerator
Laundry Upper Level
Exterior
Exterior Feature Private Yard
Parking Features Garage, Garage Door Opener, Kitchen Level
Garage Spaces 2.0
Fence None
Pool None
Community Features Homeowners Assoc, Sidewalks, Street Lights
Utilities Available Cable Available
Waterfront Description None
View Other
Roof Type Composition
Street Surface Asphalt,Concrete,Paved
Accessibility None
Handicap Access None
Porch Deck
Private Pool false
Building
Lot Description Cul-De-Sac
Story Two
Foundation None
Sewer Public Sewer
Water Public
Architectural Style Traditional
Level or Stories Two
Structure Type Cedar,Stone,Wood Siding
New Construction No
Construction Status Resale
Schools
Elementary Schools Deerwood Academy
Middle Schools Ralph Bunche
High Schools D. M. Therrell
Others
Senior Community no
Restrictions true
Tax ID 14F0041 LL0676
Ownership Fee Simple
Financing no
Special Listing Condition None
Read Less

Bought with Fathom Realty GA, LLC
GET MORE INFORMATION





