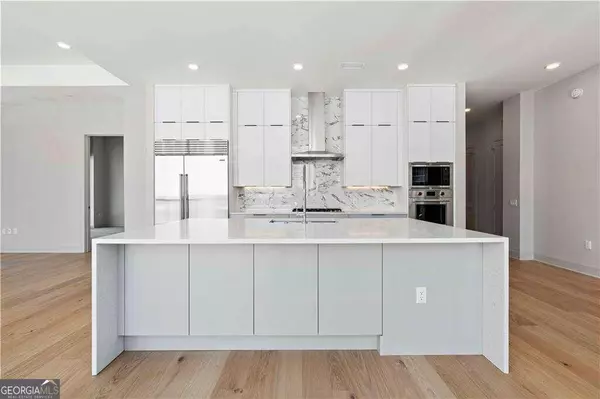Bought with No Selling Agent • Non-Mls Company
For more information regarding the value of a property, please contact us for a free consultation.
40 12th ST NE #1902 Atlanta, GA 30309
Want to know what your home might be worth? Contact us for a FREE valuation!

Our team is ready to help you sell your home for the highest possible price ASAP
Key Details
Sold Price $1,720,561
Property Type Condo
Sub Type Condominium
Listing Status Sold
Purchase Type For Sale
Square Footage 1,652 sqft
Price per Sqft $1,041
Subdivision 40 West 12Th
MLS Listing ID 10273008
Sold Date 07/18/24
Style Other
Bedrooms 2
Full Baths 2
Half Baths 1
Construction Status New Construction
HOA Fees $16,788
HOA Y/N Yes
Year Built 2021
Annual Tax Amount $1
Tax Year 2021
Property Description
This gorgeous Penthouse level home is our FINAL OPPORTUNITY in this very popular corner floorplan!! Life is reimagined at 40 West 12th with luxurious amenities including 3 upscale restaurants, 3 distinct bars, a hotel-service pool, and a plethora of high-end retail. This remarkable 2 bed, 2.5 bath corner home boasts an oversized primary suite with a sizable walk-in closet, a spacious bathroom & generous bedroom with amazing views! The luxurious feel continues with a glass shower, free-standing tub, and double vanity with backlit mirrors. The second sizable bedroom suite includes a bathroom and walk-in closet with loads of space. Designed to bring the outside in, the expansive glass walls overlooking the lush landscaping of the Sky Terrace gives a resort-like feel to this luxurious home. The dual-sided fireplace creates a unique environment & a dramatic detail to be enjoyed both inside and while relaxing or dining on the expansive 340 sq ft wrap-around balcony. Chic modern finishes include Porcelanosa tile, cabinets, 7C hardwood flooring, and soaring 14 ft ceilings featured in the Penthouse level homes! Wolf and Subzero appliances, including 5 burner gas cooktop and wine fridge. The half bath can be found conveniently located off the foyer entryway. Enjoy additional exclusive amenities including; an incredible all-seasons pool, health and wellness gym with yoga studio, outdoor residentsCO living room, 24 hr comprehensive concierge service.
Location
State GA
County Fulton
Rooms
Basement None
Main Level Bedrooms 2
Interior
Interior Features Double Vanity, Master On Main Level, Other, Walk-In Closet(s), Wet Bar
Heating Central, Electric, Forced Air
Cooling Central Air, Zoned
Flooring Hardwood
Fireplaces Number 1
Exterior
Exterior Feature Balcony, Other
Parking Features Assigned, Garage
Garage Spaces 2.0
Community Features Clubhouse, Fitness Center, Park, Sidewalks, Street Lights, Walk To Public Transit, Walk To Shopping
Utilities Available High Speed Internet, None
Waterfront Description No Dock Or Boathouse
View City
Roof Type Other
Building
Story One
Sewer Public Sewer
Level or Stories One
Structure Type Balcony,Other
Construction Status New Construction
Schools
Elementary Schools Morningside
Middle Schools David T Howard
High Schools Grady
Others
Financing Cash
Read Less

© 2024 Georgia Multiple Listing Service. All Rights Reserved.
GET MORE INFORMATION





