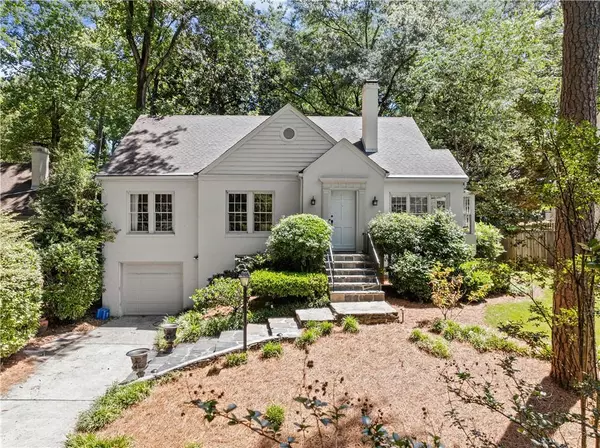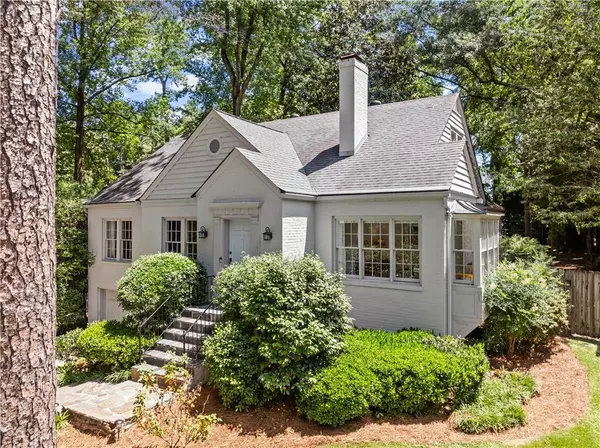For more information regarding the value of a property, please contact us for a free consultation.
3051 Dale DR NE Atlanta, GA 30305
Want to know what your home might be worth? Contact us for a FREE valuation!

Our team is ready to help you sell your home for the highest possible price ASAP
Key Details
Sold Price $1,025,500
Property Type Single Family Home
Sub Type Single Family Residence
Listing Status Sold
Purchase Type For Sale
Square Footage 2,914 sqft
Price per Sqft $351
Subdivision Peachtree Park
MLS Listing ID 7393183
Sold Date 07/22/24
Style Traditional
Bedrooms 3
Full Baths 3
Construction Status Resale
HOA Y/N No
Originating Board First Multiple Listing Service
Year Built 1941
Annual Tax Amount $14,921
Tax Year 2023
Lot Size 0.458 Acres
Acres 0.458
Property Description
Move-in ready beauty in Peachtree Park! Come see this tastefully updated charmer with a long list of upgrades on one of the most serene streets in the neighborhood. This home is tucked back off the street w/ one of the largest and level lots fit with an attached garage w bonus sq ft of unfinished space, long driveway, stone steps leading to front door and an oversized rear & stepless patio ready for summer grilling and entertaining. Few upgrades to note: beautiful chef's kitchen w/ SS appliances, farmhouse sink, marble counters, butler's pantry with open view to eat-in area alongside spacious living room. Light filled primary bedroom is located on the main floor along with an additional full bathroom, bright and airy sunroom, separate dining room, additional formal living, RARE laundry room and tons of storage closets throughout. All rooms on the main floor flow openly and easily into each other for a perfect entertaining floorplan. Additionally, upstairs you will find bonus area atop stairwell w/ built-ins and its own storage plus 2 bedrooms and a full bathroom w/ tub. Both bedrooms boast walk-in closets plus access to more attic storage. Location is one of the best and most central to the city: minutes to premier Buckhead shopping, restaurants, and schools plus lots of nearby walking trails and parks! Must see!
Location
State GA
County Fulton
Lake Name None
Rooms
Bedroom Description Master on Main
Other Rooms None
Basement Daylight, Driveway Access, Interior Entry, Unfinished
Main Level Bedrooms 1
Dining Room Butlers Pantry, Separate Dining Room
Interior
Interior Features High Speed Internet, Recessed Lighting, Walk-In Closet(s)
Heating Central, Forced Air
Cooling Ceiling Fan(s), Central Air
Flooring Carpet, Hardwood, Stone
Fireplaces Number 1
Fireplaces Type Living Room
Window Features None
Appliance Dishwasher, Disposal, Gas Cooktop, Microwave, Washer
Laundry Laundry Room, Main Level
Exterior
Exterior Feature Private Yard
Parking Features Drive Under Main Level, Driveway, Garage, Garage Faces Front
Garage Spaces 1.0
Fence Chain Link, Fenced
Pool None
Community Features None
Utilities Available Cable Available, Electricity Available, Natural Gas Available, Phone Available, Sewer Available, Water Available
Waterfront Description None
View City, Other
Roof Type Composition
Street Surface Asphalt
Accessibility None
Handicap Access None
Porch Deck
Private Pool false
Building
Lot Description Back Yard, Front Yard, Level
Story Two
Foundation Combination
Sewer Public Sewer
Water Public
Architectural Style Traditional
Level or Stories Two
Structure Type Brick
New Construction No
Construction Status Resale
Schools
Elementary Schools Garden Hills
Middle Schools Willis A. Sutton
High Schools North Atlanta
Others
Senior Community no
Restrictions false
Tax ID 17 004600130112
Special Listing Condition None
Read Less

Bought with Atlanta Fine Homes Sotheby's International




