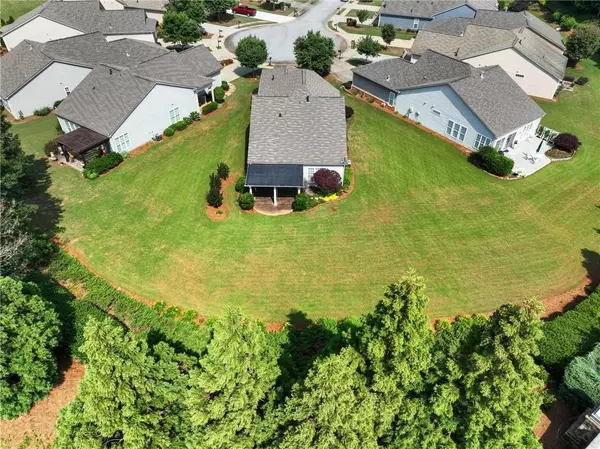For more information regarding the value of a property, please contact us for a free consultation.
6302 Rockpoint LN Hoschton, GA 30548
Want to know what your home might be worth? Contact us for a FREE valuation!

Our team is ready to help you sell your home for the highest possible price ASAP
Key Details
Sold Price $432,000
Property Type Single Family Home
Sub Type Single Family Residence
Listing Status Sold
Purchase Type For Sale
Square Footage 1,563 sqft
Price per Sqft $276
Subdivision The Village At Deaton Creek
MLS Listing ID 7393985
Sold Date 08/20/24
Style Contemporary,Ranch,Traditional
Bedrooms 2
Full Baths 2
Construction Status Resale
HOA Fees $291
HOA Y/N Yes
Originating Board First Multiple Listing Service
Year Built 2007
Annual Tax Amount $3,694
Tax Year 2023
Lot Size 7,840 Sqft
Acres 0.18
Property Description
Don't miss this beautiful home in the highly desired 55+ community of The Villages of Deaton Creek! This home has a lovely layout (Pine Spring Floor plan) and sits on a stunningly large manicured lot that is hard to come by in the Deaton Creek community! Perfect for yourself or young visitors to run around and play while you have the perfect view from the patio. The sun room has plentiful light and faces the bright green landscaping of the lush backyard. You can spread the sliding glass doors open and enjoy your morning cup of coffee with a view of the trees and birds!
This floor plan boasts an open concept, perfect for entertaining friends and family as well as a spacious office fit with cabinets, plenty of file storage and a view of the front patio. You won't be bored in the lively Deaton Creek community! Every day you can enjoy a packed schedule of games whether your sport is bocce ball, tennis, pickle ball, swimming, baseball, dance, billiards or an abundance of other activities to choose from! There are daily card and board games to get in on at the community center or simply relax in the elegant clubhouse adorned with pools indoor and outdoor! If you are more of the natural enthusiast you will absolutely find joy in the natural beauty of the sprawling trails, creeks and fishing ponds.There are bountiful amounts of social activities, book clubs, or even basket weaving for any crafter thats looking to add some skills to their set! You can choose how busy or free you would like to be among all your new found friends in the neighborhood! Deaton Creek Village is next door to the Northeast Georgia Medical Center, and neighbors many popular restaurants and shopping locations. This home is an excellent choice for anyone looking for the perfect place to relax and enjoy their day-to-day living!
Location
State GA
County Hall
Lake Name None
Rooms
Bedroom Description Master on Main
Other Rooms None
Basement None
Main Level Bedrooms 2
Dining Room Open Concept
Interior
Interior Features Disappearing Attic Stairs, Entrance Foyer, High Ceilings 9 ft Main, Walk-In Closet(s)
Heating Electric
Cooling Ceiling Fan(s), Multi Units
Flooring Ceramic Tile, Hardwood
Fireplaces Type None
Window Features Double Pane Windows,Wood Frames
Appliance Dishwasher, Disposal, Dryer, Gas Cooktop, Gas Oven, Refrigerator, Self Cleaning Oven, Washer
Laundry Electric Dryer Hookup, Laundry Closet, Main Level
Exterior
Exterior Feature Awning(s), Garden, Private Entrance, Rain Gutters, Tennis Court(s)
Parking Features Driveway, Garage
Garage Spaces 2.0
Fence None
Pool Indoor
Community Features Clubhouse, Dog Park, Fitness Center, Gated, Homeowners Assoc, Near Trails/Greenway, Pickleball, Playground, Pool, Sidewalks, Street Lights, Tennis Court(s)
Utilities Available Cable Available, Electricity Available, Natural Gas Available, Phone Available, Sewer Available, Underground Utilities, Water Available
Waterfront Description None
View Trees/Woods
Roof Type Shingle
Street Surface Asphalt
Accessibility Accessible Bedroom, Central Living Area, Accessible Kitchen, Accessible Washer/Dryer
Handicap Access Accessible Bedroom, Central Living Area, Accessible Kitchen, Accessible Washer/Dryer
Porch Front Porch, Patio, Rear Porch
Total Parking Spaces 4
Private Pool false
Building
Lot Description Back Yard, Cleared, Cul-De-Sac, Landscaped, Level
Story One
Foundation Slab
Sewer Public Sewer
Water Public
Architectural Style Contemporary, Ranch, Traditional
Level or Stories One
Structure Type Vinyl Siding
New Construction No
Construction Status Resale
Schools
Elementary Schools Hall - Other
Middle Schools Hall - Other
High Schools Hall - Other
Others
HOA Fee Include Maintenance Grounds,Maintenance Structure,Security,Sewer,Swim,Tennis,Trash
Senior Community yes
Restrictions true
Tax ID 15039G000164
Acceptable Financing Cash, Conventional, FHA, VA Loan
Listing Terms Cash, Conventional, FHA, VA Loan
Special Listing Condition None
Read Less

Bought with Chapman Hall Professionals




