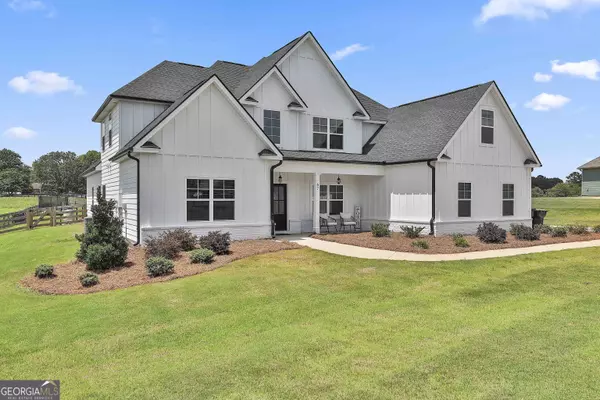Bought with Julie Hunt • BHHS Georgia Properties
For more information regarding the value of a property, please contact us for a free consultation.
67 Linton Estates AVE Newnan, GA 30263
Want to know what your home might be worth? Contact us for a FREE valuation!

Our team is ready to help you sell your home for the highest possible price ASAP
Key Details
Sold Price $659,000
Property Type Single Family Home
Sub Type Single Family Residence
Listing Status Sold
Purchase Type For Sale
Square Footage 3,729 sqft
Price per Sqft $176
Subdivision Linton Estates
MLS Listing ID 10350483
Sold Date 09/16/24
Style Craftsman
Bedrooms 4
Full Baths 4
Half Baths 1
Construction Status Resale
HOA Fees $750
HOA Y/N Yes
Year Built 2022
Annual Tax Amount $5,081
Tax Year 2023
Lot Size 1.000 Acres
Property Description
Located in the charming Linton Estates neighborhood, this newly built Craftsman home (2022) sits on a spacious 1-acre lot and offers 4 bedrooms, 4.5 bathrooms, and a pool. Enter the home through the covered porch and be greeted by a formal dining room and a versatile flex room. The heart of the home is open and airy with two-story ceilings in the living room, providing a grand and inviting space. The living room features a charming brick fireplace and an abundance of natural light. The kitchen is a chef's dream with an eat-in area, a large island, and a walk-in pantry. The primary bedroom is conveniently located on the main floor, featuring an en suite bathroom with dual sinks, a separate tub and shower, and a large walk-in closet. Upstairs, you will find 3 additional bedrooms, 3 full bathrooms, and a large bonus room. The expansive backyard is fully fenced and includes a beautiful pool and a covered porch, perfect for outdoor entertaining. This home is a true gem. Schedule your tour today!
Location
State GA
County Coweta
Rooms
Basement None
Main Level Bedrooms 1
Interior
Interior Features Double Vanity, High Ceilings, Master On Main Level, Separate Shower, Soaking Tub, Tile Bath, Walk-In Closet(s)
Heating Central, Electric
Cooling Ceiling Fan(s), Central Air, Electric
Flooring Carpet, Hardwood
Fireplaces Number 1
Fireplaces Type Living Room
Exterior
Parking Features Attached, Garage, Kitchen Level
Garage Spaces 2.0
Fence Back Yard, Wood
Pool In Ground
Community Features None
Utilities Available Cable Available, Electricity Available, Water Available
Roof Type Composition
Building
Story Two
Sewer Septic Tank
Level or Stories Two
Construction Status Resale
Schools
Elementary Schools Moreland
Middle Schools East Coweta
High Schools East Coweta
Others
Acceptable Financing Cash, Conventional, FHA, VA Loan
Listing Terms Cash, Conventional, FHA, VA Loan
Financing Conventional
Read Less

© 2024 Georgia Multiple Listing Service. All Rights Reserved.




