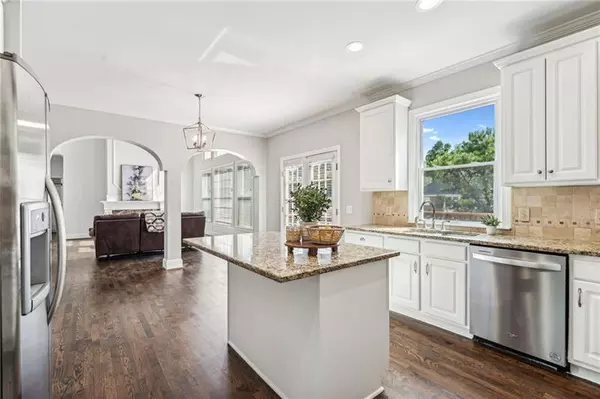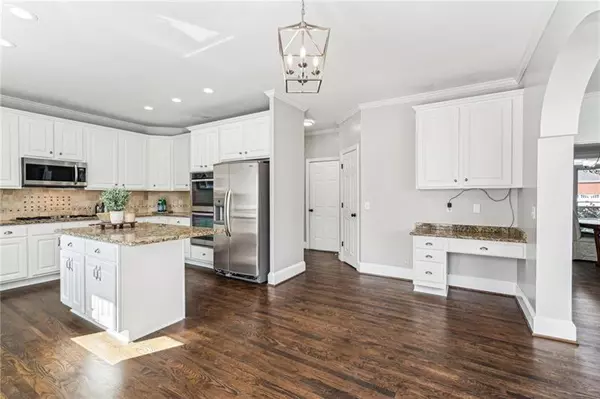For more information regarding the value of a property, please contact us for a free consultation.
225 Pine Branch CT Milton, GA 30004
Want to know what your home might be worth? Contact us for a FREE valuation!

Our team is ready to help you sell your home for the highest possible price ASAP
Key Details
Sold Price $900,000
Property Type Single Family Home
Sub Type Single Family Residence
Listing Status Sold
Purchase Type For Sale
Square Footage 3,500 sqft
Price per Sqft $257
Subdivision Lake Laurel
MLS Listing ID 7431806
Sold Date 09/13/24
Style Traditional
Bedrooms 6
Full Baths 5
Construction Status Resale
HOA Fees $850
HOA Y/N Yes
Originating Board First Multiple Listing Service
Year Built 1998
Annual Tax Amount $5,045
Tax Year 2023
Lot Size 0.382 Acres
Acres 0.382
Property Description
Welcome to your dream home in the prestigious Lake Laurel swim and tennis community of Milton! This stunning six-bedroom, five-bathroom residence boasts a private fenced backyard with serene views of the community lake, abundant natural light, and a fully finished basement. The home has been meticulously maintained and thoughtfully updated, featuring fresh paint, a luxurious master bath, elegant hardwood floors, modern lighting, stylish hardware, and brand-new windows throughout. The open kitchen with newly painted cabinets seamlessly flows into a two-story fireside family room, which opens to a deck overlooking the tranquil lake. On the main level, you'll find a guest bedroom, a full bathroom, and a dedicated office space. Upstairs, there are four generously sized bedrooms with vaulted ceilings and three full bathrooms, offering ample closet space. The master bedroom is a true retreat, complete with a cozy fireplace, a sitting room, and an expansive master bath suite featuring an awesome walk-in closet. The finished basement is an entertainer's paradise, boasting a home theater and plenty of space for gatherings. Outside, enjoy the back patio and fenced-in backyard, perfect for outdoor activities and relaxation. The vibrant Lake Laurel community offers fantastic amenities, including a clubhouse, pool, basketball court, and swimming pool. Conveniently located just minutes from top-rated Milton schools and an array of shopping and entertainment options at Halcyon, Avalon, and Downtown Alpharetta, this home truly has it all. Don't miss the opportunity to make this exquisite property your new home. Schedule a showing today!
Location
State GA
County Fulton
Lake Name None
Rooms
Bedroom Description Oversized Master,Sitting Room
Other Rooms None
Basement Daylight, Exterior Entry, Finished, Finished Bath, Full, Interior Entry
Main Level Bedrooms 1
Dining Room Separate Dining Room
Interior
Interior Features Bookcases, Cathedral Ceiling(s), Crown Molding, Disappearing Attic Stairs, Double Vanity, Entrance Foyer 2 Story, High Ceilings 9 ft Main, High Ceilings 9 ft Upper, High Speed Internet, Vaulted Ceiling(s), Walk-In Closet(s)
Heating Forced Air, Natural Gas
Cooling Ceiling Fan(s), Central Air, Electric
Flooring Carpet, Ceramic Tile, Hardwood
Fireplaces Number 2
Fireplaces Type Family Room, Master Bedroom
Window Features Double Pane Windows,Insulated Windows
Appliance Dishwasher, Disposal, Gas Cooktop, Microwave, Range Hood, Refrigerator
Laundry Laundry Room, Main Level
Exterior
Exterior Feature Private Entrance, Private Yard, Rain Gutters
Parking Features Garage, Garage Faces Front, Kitchen Level
Garage Spaces 2.0
Fence Back Yard, Fenced, Wrought Iron
Pool None
Community Features Clubhouse, Homeowners Assoc, Near Schools, Near Shopping, Pool, Sidewalks, Street Lights, Tennis Court(s)
Utilities Available Cable Available, Electricity Available, Natural Gas Available, Sewer Available, Underground Utilities, Water Available
Waterfront Description Pond,Waterfront
View Trees/Woods, Water
Roof Type Composition
Street Surface Asphalt
Accessibility None
Handicap Access None
Porch Deck, Patio
Private Pool false
Building
Lot Description Back Yard, Cul-De-Sac, Front Yard, Landscaped, Private, Wooded
Story Three Or More
Foundation Concrete Perimeter
Sewer Public Sewer
Water Public
Architectural Style Traditional
Level or Stories Three Or More
Structure Type Brick,Brick 3 Sides
New Construction No
Construction Status Resale
Schools
Elementary Schools Cogburn Woods
Middle Schools Hopewell
High Schools Cambridge
Others
HOA Fee Include Reserve Fund,Swim,Tennis
Senior Community no
Restrictions false
Tax ID 22 540007581548
Financing no
Special Listing Condition None
Read Less

Bought with Ansley Real Estate| Christie's International Real Estate




