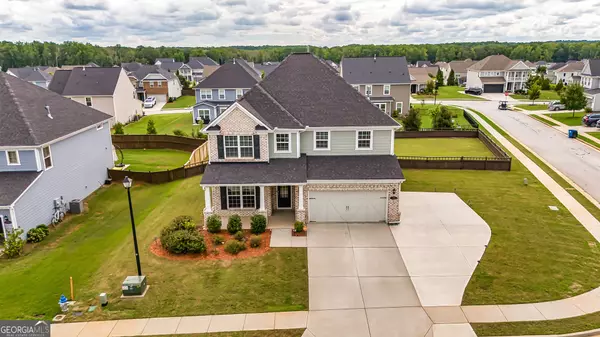Bought with Non-Mls Salesperson • Non-Mls Company
For more information regarding the value of a property, please contact us for a free consultation.
209 Rosetti TRCE Peachtree City, GA 30269
Want to know what your home might be worth? Contact us for a FREE valuation!

Our team is ready to help you sell your home for the highest possible price ASAP
Key Details
Sold Price $711,000
Property Type Single Family Home
Sub Type Single Family Residence
Listing Status Sold
Purchase Type For Sale
Square Footage 3,142 sqft
Price per Sqft $226
Subdivision Everton
MLS Listing ID 10342622
Sold Date 11/12/24
Style Brick Front,Traditional
Bedrooms 4
Full Baths 3
Half Baths 1
Construction Status Resale
HOA Fees $1,185
HOA Y/N Yes
Year Built 2019
Annual Tax Amount $7,001
Tax Year 2023
Lot Size 0.310 Acres
Property Description
Welcome to your modern and elegant dream home, where luxury and sophistication converge. This immaculate two-story residence, boasting over $90K in upgrades, offers four generously sized bedrooms, three and a half luxurious bathrooms, a sunroom, and a den, making it perfect for families and entertaining alike. On the first floor, you'll find a separate formal dining room and a beautiful butler's pantry that leads to a gourmet kitchen. This kitchen is a chef's paradise, featuring top-of-the-line stainless steel appliances, including a state-of-the-art smart refrigerator and wine cooler, sleek quartz countertops, soft-close cabinets, a powerful 5-burner cooktop, and an oversized island with counter seating. The walk-in pantry provides ample storage, while the elegant mirrored wall in the eat-in kitchen area adds a touch of sophistication. The living room boasts built-in bookcases and a cozy fireplace, while the sunroom, bathed in natural light, offers a tranquil retreat. Upstairs, you'll find a media room and four bedrooms, all with custom built-in closets. The master en-suite includes a separate sitting room, a luxurious spa-like bathroom with dual vanities, and his & her closets. The conveniently located laundry room adds to the home's practicality. The backyard is nothing short of spectacular, featuring a large stone-paved patio perfect for multiple seating areas, a grill, and an included fire pit and hot tub, making it an ideal retreat for any occasion. Nestled in the heart of Peachtree City, this home provides access to top-rated schools, parks, shopping, dining, and recreational amenities. Enjoy the wide range of facilities Everton has to offer, including two pools, two parks, a grilling area, a clubhouse, and tennis courts, all connected to Peachtree City's multi-use path system. Experience the perfect blend of modern elegance and Southern charm in this stunning home, just minutes away from Atlanta airport, Trilith, and Peachtree City shopping and restaurants. Your dream home awaits.
Location
State GA
County Fayette
Rooms
Basement None
Interior
Interior Features Beamed Ceilings, Bookcases, Double Vanity, High Ceilings, Pulldown Attic Stairs, Separate Shower, Soaking Tub, Tile Bath, Tray Ceiling(s), Vaulted Ceiling(s), Walk-In Closet(s), Wet Bar
Heating Central, Hot Water, Natural Gas, Zoned
Cooling Central Air
Flooring Carpet, Hardwood, Tile
Fireplaces Number 1
Exterior
Exterior Feature Sprinkler System
Parking Features Attached, Garage, Garage Door Opener, Parking Pad
Fence Back Yard, Wood
Community Features Clubhouse, Playground, Pool, Sidewalks, Street Lights, Tennis Court(s), Walk To Schools, Walk To Shopping
Utilities Available Cable Available, Electricity Available, High Speed Internet, Natural Gas Available, Phone Available, Sewer Available, Sewer Connected, Underground Utilities, Water Available
Roof Type Composition
Building
Story Two
Foundation Slab
Sewer Public Sewer
Level or Stories Two
Structure Type Sprinkler System
Construction Status Resale
Schools
Elementary Schools Kedron
Middle Schools Flat Rock
High Schools Sandy Creek
Others
Acceptable Financing Cash, Conventional, VA Loan
Listing Terms Cash, Conventional, VA Loan
Financing Conventional
Read Less

© 2024 Georgia Multiple Listing Service. All Rights Reserved.
GET MORE INFORMATION





